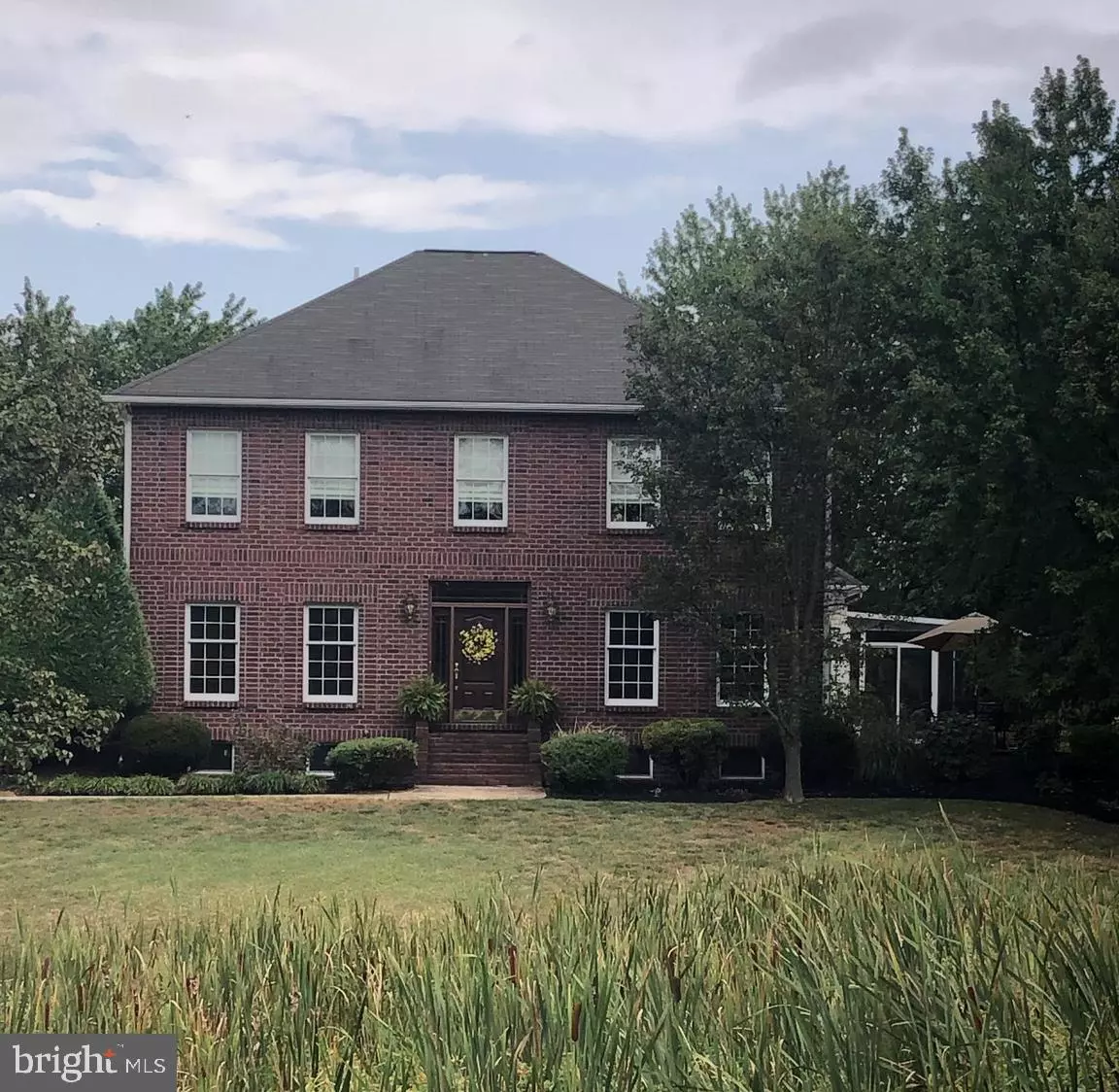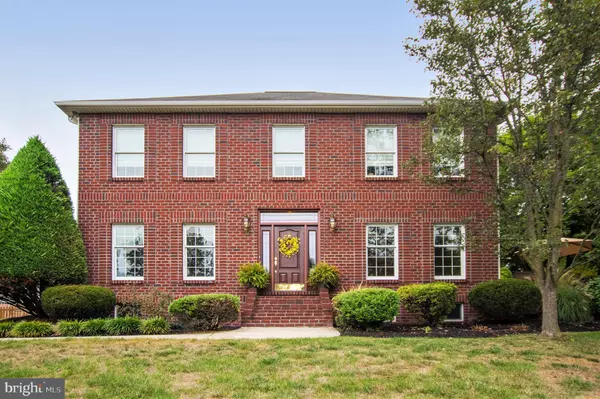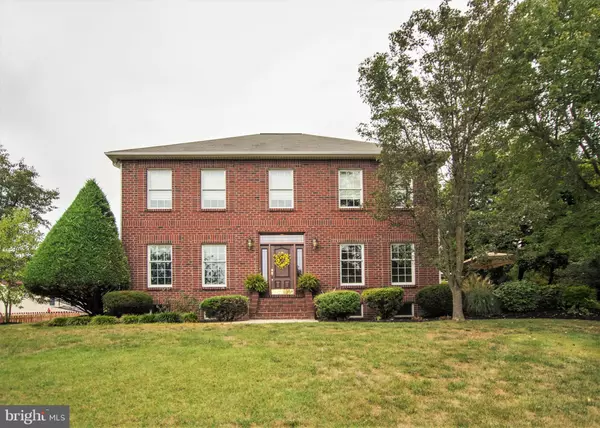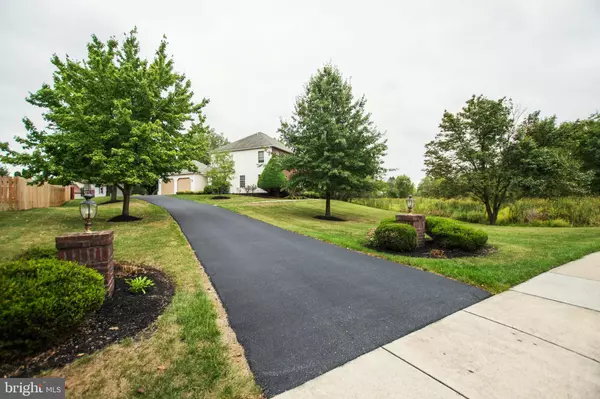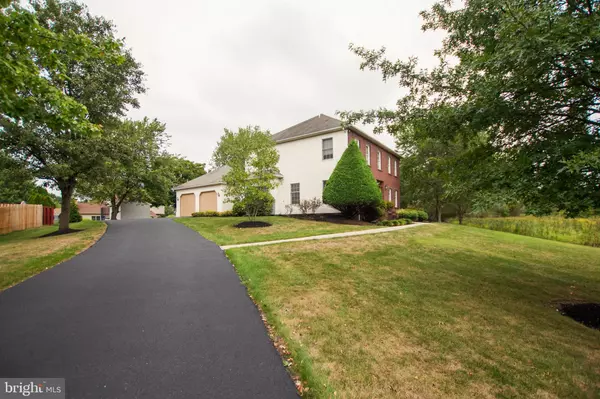Bought with JUSTIN LAPISKA • Keller Williams Realty
$438,000
$438,900
0.2%For more information regarding the value of a property, please contact us for a free consultation.
4 Beds
3 Baths
3,466 SqFt
SOLD DATE : 11/07/2019
Key Details
Sold Price $438,000
Property Type Single Family Home
Sub Type Detached
Listing Status Sold
Purchase Type For Sale
Square Footage 3,466 sqft
Price per Sqft $126
Subdivision Colonial Ridge
MLS Listing ID PADA114772
Sold Date 11/07/19
Style Federal
Bedrooms 4
Full Baths 2
Half Baths 1
HOA Y/N N
Abv Grd Liv Area 3,466
Year Built 1992
Annual Tax Amount $8,117
Tax Year 2020
Lot Size 1.310 Acres
Acres 1.31
Property Sub-Type Detached
Source BRIGHT
Property Description
Beautiful meticulous home nestled in Colonial Ridge. Home boasts all the finer things in life, tucked away on over an acre of land. Spacious gourmet kitchen with center island and granite counters opens up to a large family room with gas fireplace. The formal dining room is the perfect setting for those special occasions. Stately living room gives way to a private library. Hardwood floors, crown molding, roman shades to name a few luxuries. 4 large bedrooms feature a wonderful master suite with dual walk-in closets and master bath with whirlpool tub. Updated full bath upstairs and half bath on the main level. Remodeled laundry room on the main floor features granite counter with sink. Enjoy the views from the heated four seasons sunroom or relax on the large back patio. Just breathtaking. HVAC replaced in 2017. Pictures do not do this home justice, a must see in person to fully take in all the beauty this home has to offer.
Location
State PA
County Dauphin
Area Lower Paxton Twp (14035)
Zoning RESIDENTIAL
Rooms
Other Rooms Living Room, Dining Room, Primary Bedroom, Bedroom 2, Bedroom 3, Bedroom 4, Kitchen, Family Room, Library, Breakfast Room, Sun/Florida Room, Laundry, Bathroom 2, Primary Bathroom
Basement Full
Interior
Interior Features Breakfast Area, Carpet, Ceiling Fan(s), Crown Moldings, Family Room Off Kitchen, Kitchen - Island, Primary Bath(s), Recessed Lighting, Soaking Tub, Upgraded Countertops, Wainscotting, Walk-in Closet(s), Window Treatments, Wood Floors
Hot Water Natural Gas
Heating Forced Air
Cooling Central A/C
Flooring Hardwood, Carpet, Ceramic Tile
Fireplaces Number 1
Fireplaces Type Gas/Propane
Equipment Dishwasher, Oven/Range - Electric, Refrigerator, Stove, Washer, Dryer, Water Heater
Fireplace Y
Appliance Dishwasher, Oven/Range - Electric, Refrigerator, Stove, Washer, Dryer, Water Heater
Heat Source Natural Gas
Laundry Main Floor
Exterior
Exterior Feature Patio(s)
Parking Features Garage - Side Entry, Garage Door Opener, Oversized
Garage Spaces 2.0
Water Access N
View Trees/Woods, Garden/Lawn
Accessibility 2+ Access Exits
Porch Patio(s)
Attached Garage 2
Total Parking Spaces 2
Garage Y
Building
Story 2
Above Ground Finished SqFt 3466
Sewer Public Sewer
Water Public
Architectural Style Federal
Level or Stories 2
Additional Building Above Grade, Below Grade
New Construction N
Schools
Elementary Schools Linglestown
Middle Schools Linglestown
High Schools Central Dauphin
School District Central Dauphin
Others
Pets Allowed Y
Senior Community No
Tax ID 35-014-259-000-0000
Ownership Fee Simple
SqFt Source 3466
Acceptable Financing Cash, Conventional, FHA, VA
Listing Terms Cash, Conventional, FHA, VA
Financing Cash,Conventional,FHA,VA
Special Listing Condition Standard
Pets Allowed No Pet Restrictions
Read Less Info
Want to know what your home might be worth? Contact us for a FREE valuation!

Our team is ready to help you sell your home for the highest possible price ASAP


"My job is to find and attract mastery-based agents to the office, protect the culture, and make sure everyone is happy! "

