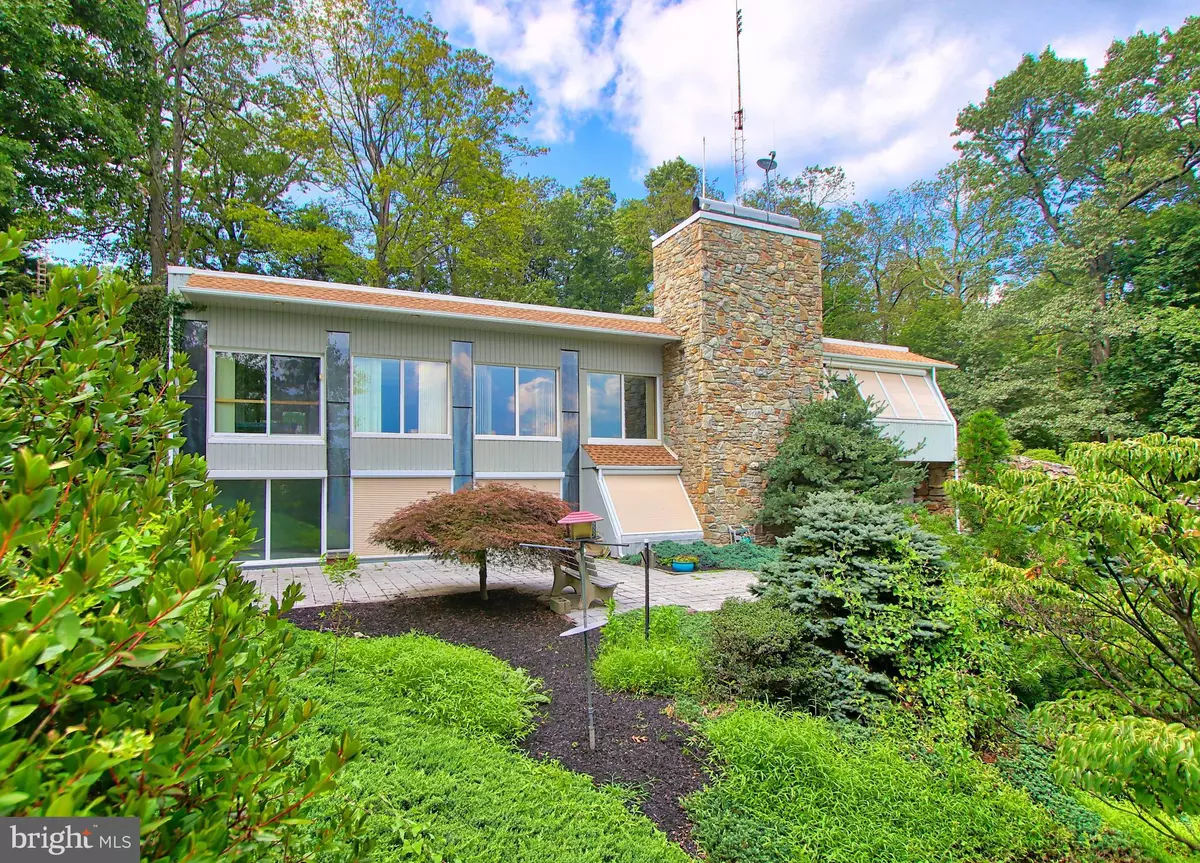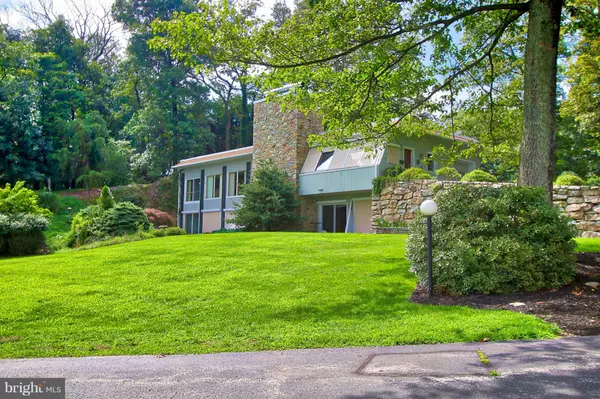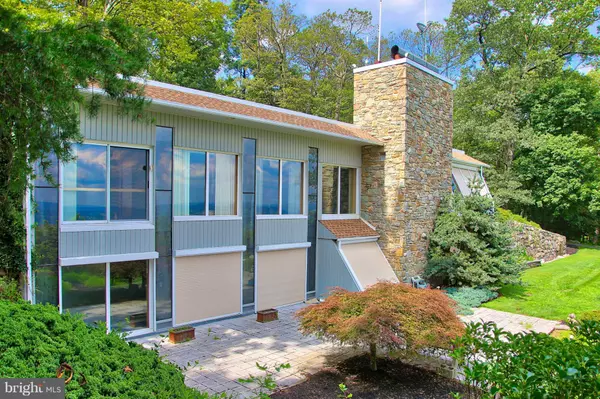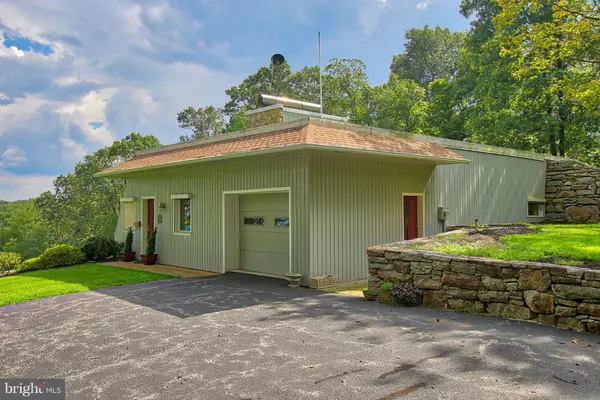Bought with Bob H. Gochenaur • William Penn Real Estate Assoc
$430,000
$549,900
21.8%For more information regarding the value of a property, please contact us for a free consultation.
2 Beds
3 Baths
3,251 SqFt
SOLD DATE : 06/30/2019
Key Details
Sold Price $430,000
Property Type Single Family Home
Sub Type Detached
Listing Status Sold
Purchase Type For Sale
Square Footage 3,251 sqft
Price per Sqft $132
Subdivision York
MLS Listing ID 1002226176
Sold Date 06/30/19
Style Ranch/Rambler
Bedrooms 2
Full Baths 3
HOA Y/N N
Abv Grd Liv Area 1,951
Year Built 1985
Annual Tax Amount $10,778
Tax Year 2017
Lot Size 13.720 Acres
Acres 13.72
Property Sub-Type Detached
Source MRIS
Property Description
This property is ONE OF A KIND! this 2 bed 3 bath Earth house on 14 acres boasts the most incredible views you will ever see!!! The radio tower that is situated on the back of the property pays the owner of the home $2,200 per month!!!! HUGE Detached garage with 5 bays, workshop, 2nd story & multiple entrances, ideal for a small business owner. Also, features an indoor pool and whirlpool!
Location
State PA
County York
Area Heidelberg Twp (15230)
Zoning CN
Rooms
Other Rooms Living Room, Primary Bedroom, Bedroom 2, Kitchen, Family Room, Foyer, Study, Other, Storage Room
Basement Outside Entrance, Front Entrance, Connecting Stairway, Fully Finished, Daylight, Full, Walkout Level, Shelving
Main Level Bedrooms 2
Interior
Interior Features Family Room Off Kitchen, Kitchen - Eat-In, Breakfast Area, Kitchen - Island, Primary Bath(s), Entry Level Bedroom, Wood Stove, Recessed Lighting, Floor Plan - Open
Hot Water Electric
Heating Heat Pump(s)
Cooling Heat Pump(s)
Fireplaces Number 1
Equipment Washer/Dryer Hookups Only, Microwave, Dishwasher, Oven/Range - Electric, Refrigerator
Fireplace Y
Appliance Washer/Dryer Hookups Only, Microwave, Dishwasher, Oven/Range - Electric, Refrigerator
Heat Source Electric
Exterior
Exterior Feature Patio(s)
Parking Features Additional Storage Area, Garage - Side Entry
Garage Spaces 9.0
Water Access N
View Scenic Vista
Roof Type Vegetated,Asphalt
Accessibility None
Porch Patio(s)
Attached Garage 1
Total Parking Spaces 9
Garage Y
Building
Lot Description Partly Wooded, Private, Secluded, Backs to Trees
Story 2
Above Ground Finished SqFt 1951
Sewer Septic Exists
Water Well
Architectural Style Ranch/Rambler
Level or Stories 2
Additional Building Above Grade, Below Grade
New Construction N
Schools
School District Spring Grove Area
Others
Senior Community No
Tax ID 30000040001B0000001
Ownership Fee Simple
SqFt Source 3251
Security Features Security System
Special Listing Condition Standard
Read Less Info
Want to know what your home might be worth? Contact us for a FREE valuation!

Our team is ready to help you sell your home for the highest possible price ASAP


"My job is to find and attract mastery-based agents to the office, protect the culture, and make sure everyone is happy! "






