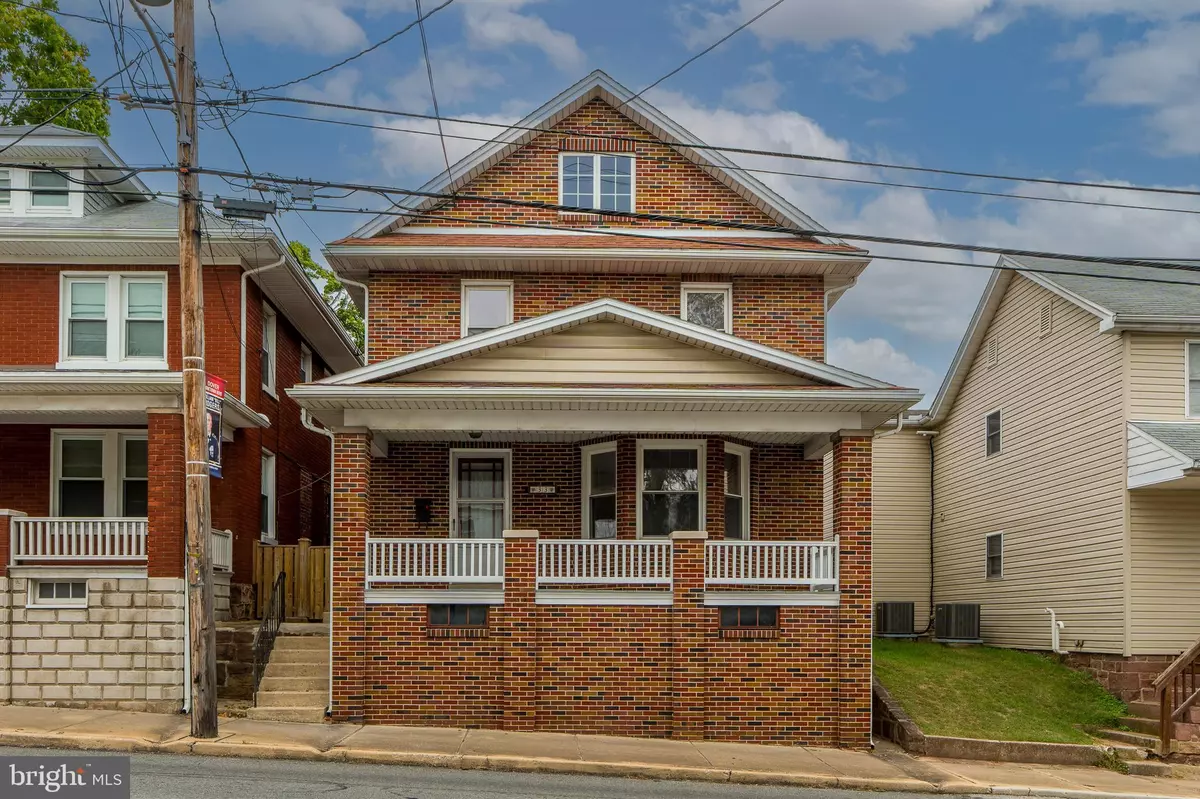Bought with Sheri W. Dougherty • Howard Hanna Real Estate Services - Lancaster
$260,000
$244,900
6.2%For more information regarding the value of a property, please contact us for a free consultation.
3 Beds
2 Baths
2,192 SqFt
SOLD DATE : 11/26/2025
Key Details
Sold Price $260,000
Property Type Single Family Home
Sub Type Detached
Listing Status Sold
Purchase Type For Sale
Square Footage 2,192 sqft
Price per Sqft $118
Subdivision Dover Boro
MLS Listing ID PAYK2090036
Sold Date 11/26/25
Style Colonial
Bedrooms 3
Full Baths 1
Half Baths 1
HOA Y/N N
Abv Grd Liv Area 2,192
Year Built 1940
Available Date 2025-09-24
Annual Tax Amount $4,330
Tax Year 2025
Lot Size 8,908 Sqft
Acres 0.2
Property Sub-Type Detached
Source BRIGHT
Property Description
Welcome to this beautifully maintained two-story home located in Dover Borough. Upon entry, you are greeted by a spacious family room that flows into an eat-in kitchen equipped with newer appliances. A convenient first-floor laundry and half bath add to the home's functionality.
New carpet enhances the dining and living rooms and continues to the second floor, where you will find three to four bedrooms and a full bathroom. The large attic provides abundant storage or the opportunity for future living space.
The exterior features a fenced yard and a tandem two-car detached garage, offering both security and convenience. A First American Home Warranty is included for added peace of mind.
This property combines comfort, functionality, and value—schedule your private showing today.
Location
State PA
County York
Area Dover Boro (15259)
Zoning VILLAGE CENTER ZONE
Rooms
Other Rooms Living Room, Dining Room, Bedroom 2, Bedroom 3, Kitchen, Family Room, Bedroom 1
Basement Full
Interior
Interior Features Attic, Bathroom - Tub Shower, Breakfast Area, Carpet, Ceiling Fan(s), Floor Plan - Traditional, Kitchen - Eat-In
Hot Water Natural Gas
Heating Forced Air
Cooling Central A/C
Equipment Built-In Microwave, Dishwasher, Dryer, Refrigerator, Stove, Washer, Freezer
Fireplace N
Appliance Built-In Microwave, Dishwasher, Dryer, Refrigerator, Stove, Washer, Freezer
Heat Source Natural Gas
Laundry Main Floor
Exterior
Parking Features Garage - Rear Entry
Garage Spaces 8.0
Fence Chain Link
Water Access N
Roof Type Asphalt
Accessibility None
Total Parking Spaces 8
Garage Y
Building
Story 2
Foundation Concrete Perimeter
Above Ground Finished SqFt 2192
Sewer Public Sewer
Water Public
Architectural Style Colonial
Level or Stories 2
Additional Building Above Grade, Below Grade
New Construction N
Schools
Middle Schools Dover Area Intrmd
High Schools Dover Area
School District Dover Area
Others
Senior Community No
Tax ID 59-000-02-0072-00-00000
Ownership Fee Simple
SqFt Source 2192
Acceptable Financing Cash, Conventional, FHA, VA
Listing Terms Cash, Conventional, FHA, VA
Financing Cash,Conventional,FHA,VA
Special Listing Condition Standard
Read Less Info
Want to know what your home might be worth? Contact us for a FREE valuation!

Our team is ready to help you sell your home for the highest possible price ASAP


"My job is to find and attract mastery-based agents to the office, protect the culture, and make sure everyone is happy! "






