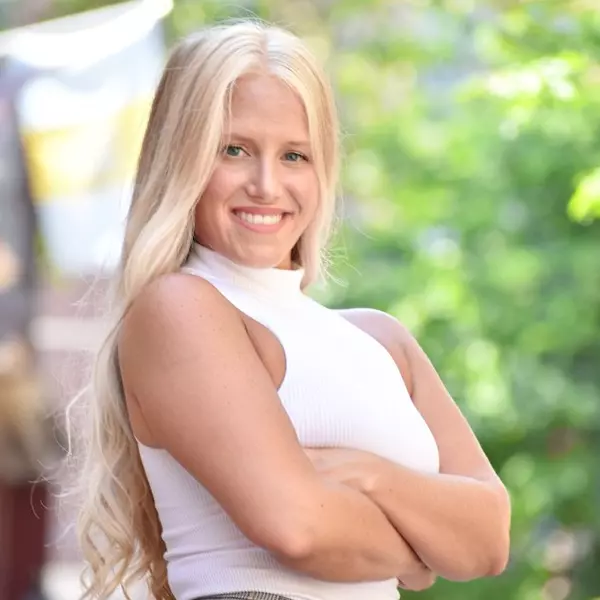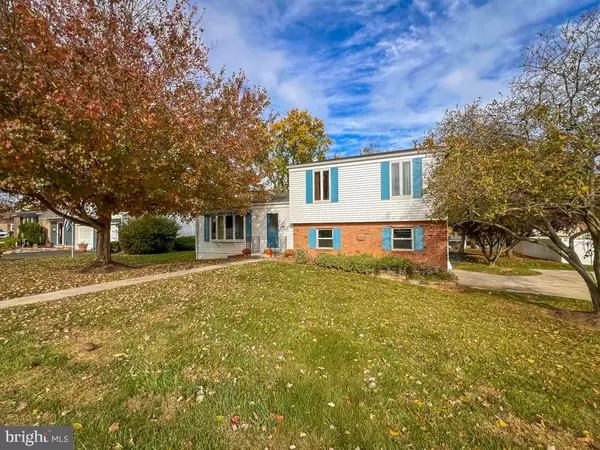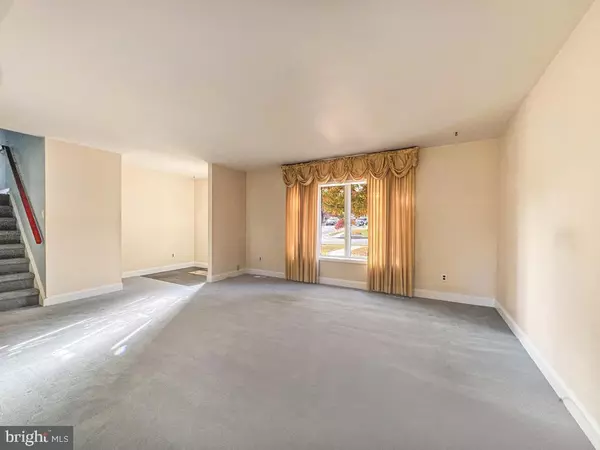Bought with Nicholas Rau • KW Empower
$450,000
$418,000
7.7%For more information regarding the value of a property, please contact us for a free consultation.
3 Beds
2 Baths
1,306 SqFt
SOLD DATE : 11/26/2025
Key Details
Sold Price $450,000
Property Type Single Family Home
Sub Type Detached
Listing Status Sold
Purchase Type For Sale
Square Footage 1,306 sqft
Price per Sqft $344
Subdivision Neshaminy Valley
MLS Listing ID PABU2108252
Sold Date 11/26/25
Style Split Level
Bedrooms 3
Full Baths 1
Half Baths 1
HOA Y/N N
Abv Grd Liv Area 1,306
Year Built 1973
Available Date 2025-11-01
Annual Tax Amount $6,643
Tax Year 2025
Lot Size 10,625 Sqft
Acres 0.24
Lot Dimensions 85.00 x 125.00
Property Sub-Type Detached
Source BRIGHT
Property Description
This lovely 3 bedroom split-level home with basement & garage is well priced and nicely situated on a mature lot on a lovely street in Neshaminy Valley. The first level features a slate entryway, carpeted living and dining rooms, dining room has a patio door leading to a large composite deck overlooking a level, manicured backyard......a peaceful setting for your morning coffee or to enjoy a summer BBQ with family & friends. Spacious updated kitchen features vinyl plank flooring, ample white cabinetry, solid surface countertops and all appliances. The main bedroom offers a separate vanity area plus direct access to a remodeled hall bath with a tiled custom walk-in shower and glass enclosure. The second floor is completed by two additional good size bedrooms.
The lower level provides a spacious family room with a picture window overlooking the backyard, vinyl plank flooring, a remodeled powder room, and a laundry/utility room with washer and dryer. Additional amenities include a large basement for storage, an attached one-car garage, underground utilities, updated water heater (replaced January 2025), replaced siding and replaced Anderson windows. Home is an estate and being sold “as is”. Seller will obtain the township U & O. Settlement is negotiable but can be immediate.
Location
State PA
County Bucks
Area Bensalem Twp (10102)
Zoning R2
Rooms
Other Rooms Living Room, Dining Room, Primary Bedroom, Bedroom 2, Bedroom 3, Kitchen, Family Room, Laundry, Bathroom 1, Half Bath
Basement Full, Unfinished, Poured Concrete
Interior
Interior Features Carpet, Kitchen - Eat-In
Hot Water Natural Gas
Heating Forced Air
Cooling Central A/C
Flooring Carpet, Luxury Vinyl Plank
Fireplace N
Heat Source Natural Gas
Laundry Lower Floor
Exterior
Parking Features Garage - Side Entry, Garage Door Opener, Inside Access
Garage Spaces 4.0
Utilities Available Under Ground
Water Access N
Accessibility None
Attached Garage 1
Total Parking Spaces 4
Garage Y
Building
Story 3
Foundation Concrete Perimeter
Above Ground Finished SqFt 1306
Sewer Public Sewer
Water Public
Architectural Style Split Level
Level or Stories 3
Additional Building Above Grade, Below Grade
New Construction N
Schools
High Schools Bensalem
School District Bensalem Township
Others
Senior Community No
Tax ID 02-090-007
Ownership Fee Simple
SqFt Source 1306
Special Listing Condition Standard
Read Less Info
Want to know what your home might be worth? Contact us for a FREE valuation!

Our team is ready to help you sell your home for the highest possible price ASAP


"My job is to find and attract mastery-based agents to the office, protect the culture, and make sure everyone is happy! "






