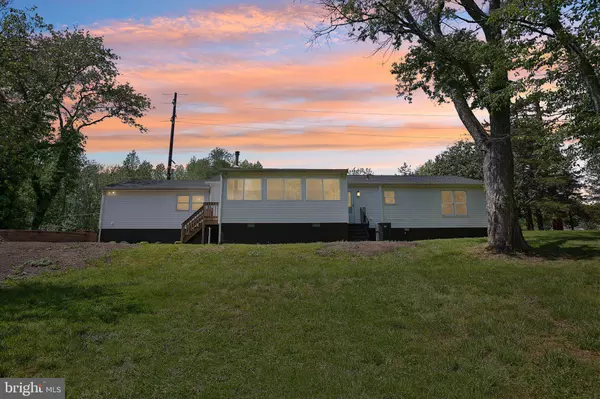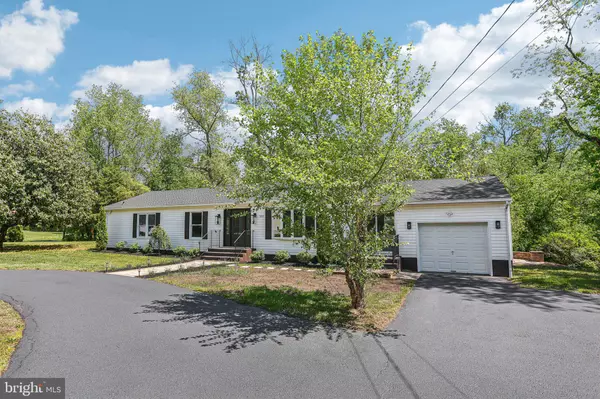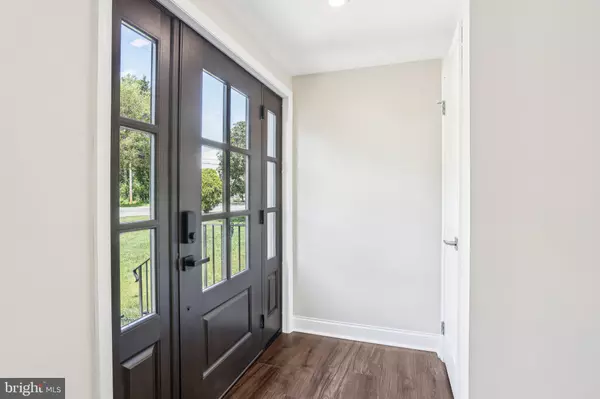Bought with ELIZABETH JOYCE • Keller Williams Realty - Wildwood Crest
$410,000
$439,900
6.8%For more information regarding the value of a property, please contact us for a free consultation.
3 Beds
2 Baths
1,648 SqFt
SOLD DATE : 11/06/2025
Key Details
Sold Price $410,000
Property Type Single Family Home
Sub Type Detached
Listing Status Sold
Purchase Type For Sale
Square Footage 1,648 sqft
Price per Sqft $248
Subdivision Country Setting
MLS Listing ID NJSA2014738
Sold Date 11/06/25
Style Ranch/Rambler
Bedrooms 3
Full Baths 2
HOA Y/N N
Abv Grd Liv Area 1,648
Year Built 1990
Annual Tax Amount $782
Tax Year 2024
Lot Size 3.340 Acres
Acres 3.34
Lot Dimensions 75.00 x 150.00
Property Sub-Type Detached
Source BRIGHT
Property Description
Welcome to this beautifully renovated 3 1/3 acre 3-bedroom, 2-bath ranch-style home in desirable Pilesgrove, NJ! This light-filled, single-level property features a spacious open-concept layout and countless upgrades throughout. Step into the stunning brand-new kitchen, equipped with a refrigerator, stove, microwave with range, dishwasher, sleek countertops, modern cabinetry, and LED under-cabinet lighting. Both bathrooms have been completely updated with new showers/tubs, custom tile, stylish vanities, and fixtures.
Enjoy the warmth of a brand-new fireplace in the living area, complemented by a wood-burning stove for cozy winter nights. The home also offers brand-new flooring, fresh interior paint, new lighting fixtures and ceiling fans, and a versatile bonus room ideal for a rec room or home office. The laundry room has been upgraded with new wall cabinets and countertop, and the freshly painted garage floor adds a polished finish to the space.
Outside, you'll find all-new professional landscaping in the front yard, a brand-new roof, and a newly paved patio with a firepit in the backyard—perfect for outdoor gatherings. A partial basement and 200 amp electric panel complete this move-in-ready gem that blends comfort, functionality, and modern style.
Location
State NJ
County Salem
Area Pilesgrove Twp (21710)
Zoning RESIDENTIAL
Rooms
Basement Partial
Main Level Bedrooms 3
Interior
Hot Water Electric
Heating Heat Pump - Electric BackUp
Cooling Central A/C
Flooring Luxury Vinyl Plank
Equipment Dishwasher, Microwave, Oven/Range - Electric, Refrigerator
Fireplace N
Appliance Dishwasher, Microwave, Oven/Range - Electric, Refrigerator
Heat Source Electric
Laundry Hookup, Main Floor
Exterior
Parking Features Garage - Front Entry, Inside Access
Garage Spaces 1.0
Utilities Available Electric Available
View Y/N N
Water Access N
Roof Type Shingle
Accessibility None
Attached Garage 1
Total Parking Spaces 1
Garage Y
Private Pool N
Building
Lot Description Additional Lot(s)
Story 1
Foundation Crawl Space
Above Ground Finished SqFt 1648
Sewer Septic Exists
Water Well
Architectural Style Ranch/Rambler
Level or Stories 1
Additional Building Above Grade, Below Grade
New Construction N
Schools
School District Woodstown-Pilesgrove Regi Schools
Others
Pets Allowed N
Senior Community No
Tax ID 10-00071-00001
Ownership Fee Simple
SqFt Source 1648
Acceptable Financing Cash, Conventional, FHA, VA
Horse Property N
Listing Terms Cash, Conventional, FHA, VA
Financing Cash,Conventional,FHA,VA
Special Listing Condition Standard
Read Less Info
Want to know what your home might be worth? Contact us for a FREE valuation!

Our team is ready to help you sell your home for the highest possible price ASAP


"My job is to find and attract mastery-based agents to the office, protect the culture, and make sure everyone is happy! "






