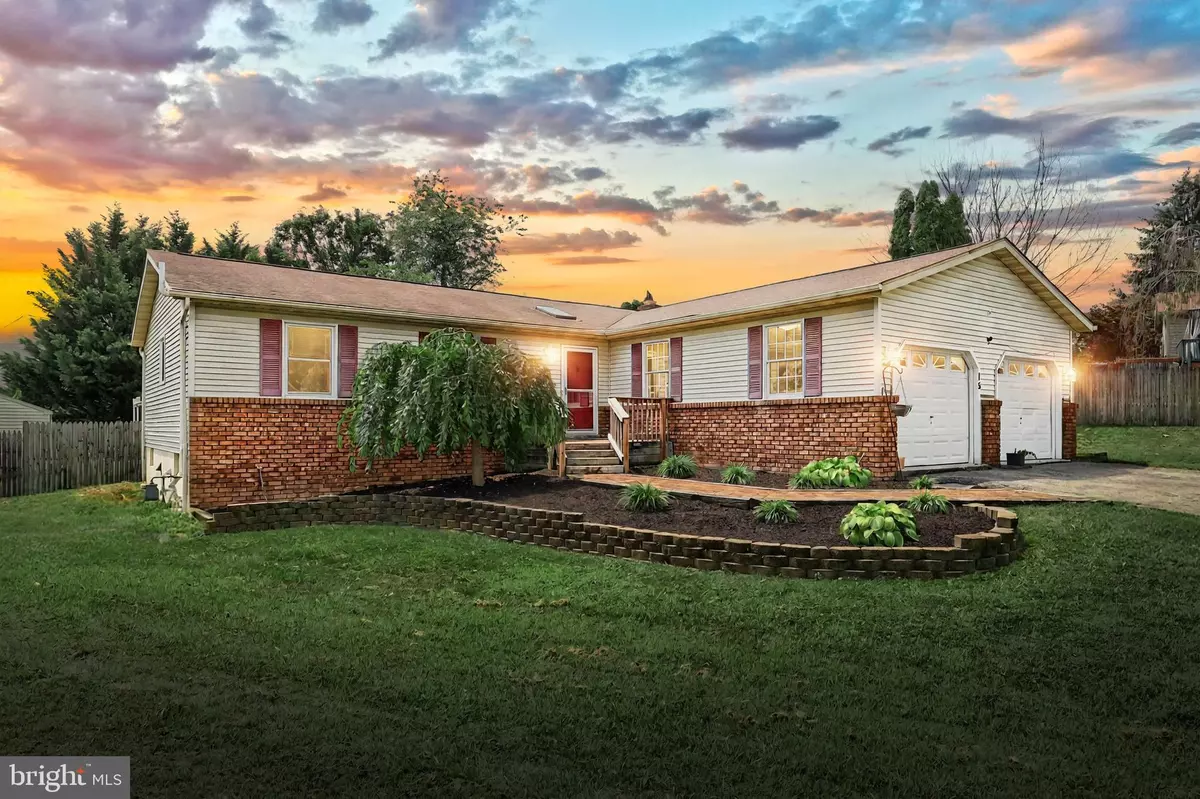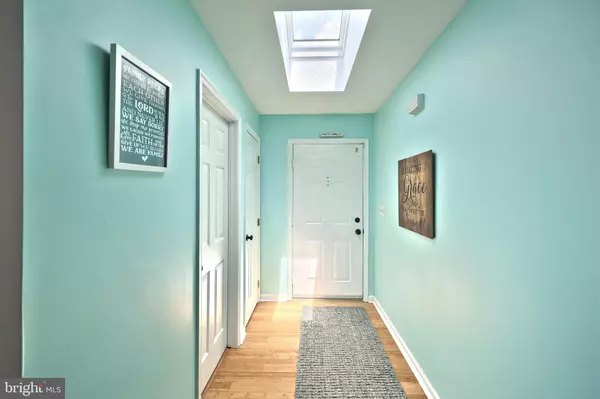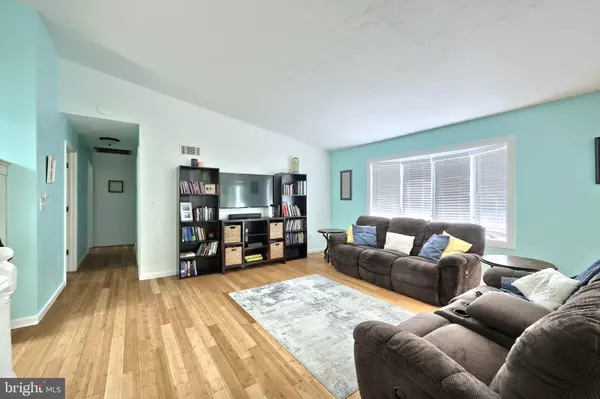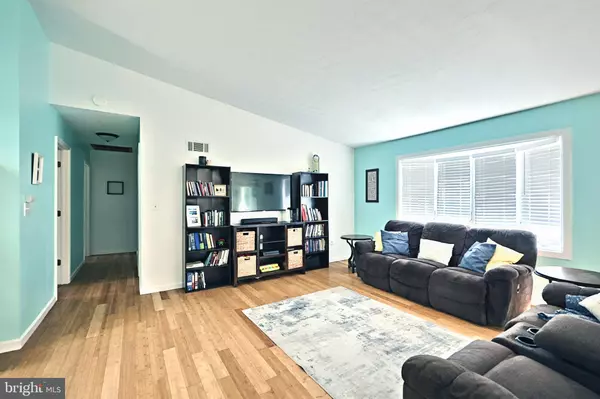Bought with Garrett Lee Shingler • Realty One Group Generations
$345,000
$339,900
1.5%For more information regarding the value of a property, please contact us for a free consultation.
3 Beds
2 Baths
1,926 SqFt
SOLD DATE : 11/25/2025
Key Details
Sold Price $345,000
Property Type Single Family Home
Sub Type Detached
Listing Status Sold
Purchase Type For Sale
Square Footage 1,926 sqft
Price per Sqft $179
Subdivision Hanover
MLS Listing ID PAYK2089018
Sold Date 11/25/25
Style Ranch/Rambler
Bedrooms 3
Full Baths 2
HOA Y/N N
Abv Grd Liv Area 1,344
Year Built 1988
Annual Tax Amount $5,369
Tax Year 2025
Lot Size 0.374 Acres
Acres 0.37
Property Sub-Type Detached
Source BRIGHT
Property Description
From the moment you step inside, you'll be greeted by the open, inviting feel of this home. Bamboo wood floors welcome you at the front door and flow seamlessly into a spacious great room, the perfect gathering spot for family game nights or cozy movie evenings. Natural light floods the space through four large windows at the back of the home, creating a warm and cheerful atmosphere.
To the left, a private hallway leads to three bedrooms. The primary suite is generous in size and features a sliding glass door that opens directly to the back deck, along with a walk-in closet and an en-suite bathroom with a stall shower. Two additional bedrooms offer versatile space—ideal for kids, guests, or a home office.
Back in the heart of the home, the dining area provides plenty of room for family meals and easy access to the deck for outdoor entertaining. The kitchen is designed for both convenience and function, with a breakfast peninsula, abundant counter space, and gas cooking that any home chef will love, plus all new stainless steel appliances. From here, you'll also find access to the oversized garage—perfect for vehicles, storage, or hobbies.
The lower level expands the living space even further with a large rec room, perfect for kids to play or for creating your own retreat. A dedicated office with a large closet offers a great setup for working from home or storing seasonal items.
One of the best features of this home is the outdoor living. The back deck and yard provide the perfect setting for entertaining friends or enjoying quiet evenings in peace and privacy.
This home truly has something for everyone—schedule your private tour today!
Location
State PA
County York
Area Penn Twp (15244)
Zoning RESIDENTIAL
Direction North
Rooms
Other Rooms Living Room, Dining Room, Primary Bedroom, Bedroom 2, Kitchen, Family Room, Basement, Bedroom 1, Office, Bathroom 1, Primary Bathroom
Basement Full, Interior Access, Partially Finished
Main Level Bedrooms 3
Interior
Interior Features Bathroom - Stall Shower, Bathroom - Tub Shower, Breakfast Area, Carpet, Ceiling Fan(s), Dining Area, Entry Level Bedroom, Floor Plan - Open, Kitchen - Eat-In, Primary Bath(s), Walk-in Closet(s), Window Treatments, Wood Floors
Hot Water Natural Gas
Heating Forced Air
Cooling Central A/C
Flooring Carpet, Luxury Vinyl Plank, Ceramic Tile, Hardwood, Bamboo
Fireplaces Number 1
Fireplace Y
Heat Source Natural Gas
Exterior
Parking Features Garage - Front Entry, Inside Access
Garage Spaces 2.0
Utilities Available Electric Available, Sewer Available, Water Available, Natural Gas Available
Water Access N
Roof Type Asphalt,Shingle
Accessibility Level Entry - Main
Attached Garage 2
Total Parking Spaces 2
Garage Y
Building
Story 1
Foundation Permanent
Above Ground Finished SqFt 1344
Sewer Public Sewer
Water Public
Architectural Style Ranch/Rambler
Level or Stories 1
Additional Building Above Grade, Below Grade
Structure Type 9'+ Ceilings,Cathedral Ceilings,Dry Wall
New Construction N
Schools
School District South Western
Others
Senior Community No
Tax ID 44-000-17-0507-A0-00000
Ownership Fee Simple
SqFt Source 1926
Acceptable Financing Cash, Conventional, FHA, USDA, VA
Listing Terms Cash, Conventional, FHA, USDA, VA
Financing Cash,Conventional,FHA,USDA,VA
Special Listing Condition Standard
Read Less Info
Want to know what your home might be worth? Contact us for a FREE valuation!
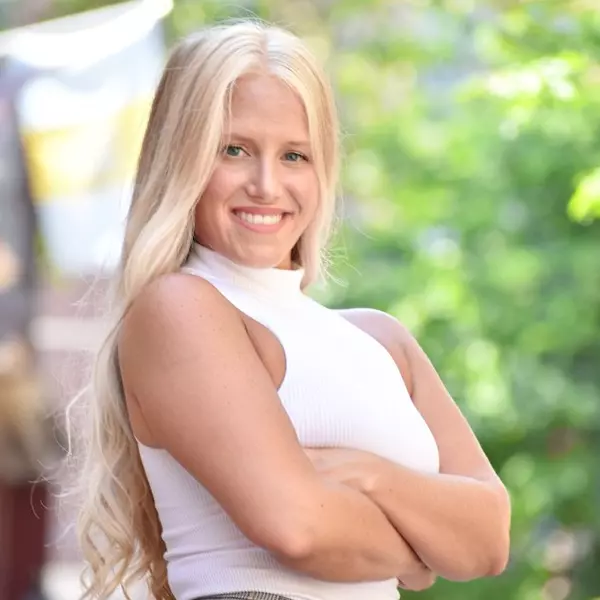
Our team is ready to help you sell your home for the highest possible price ASAP


"My job is to find and attract mastery-based agents to the office, protect the culture, and make sure everyone is happy! "

