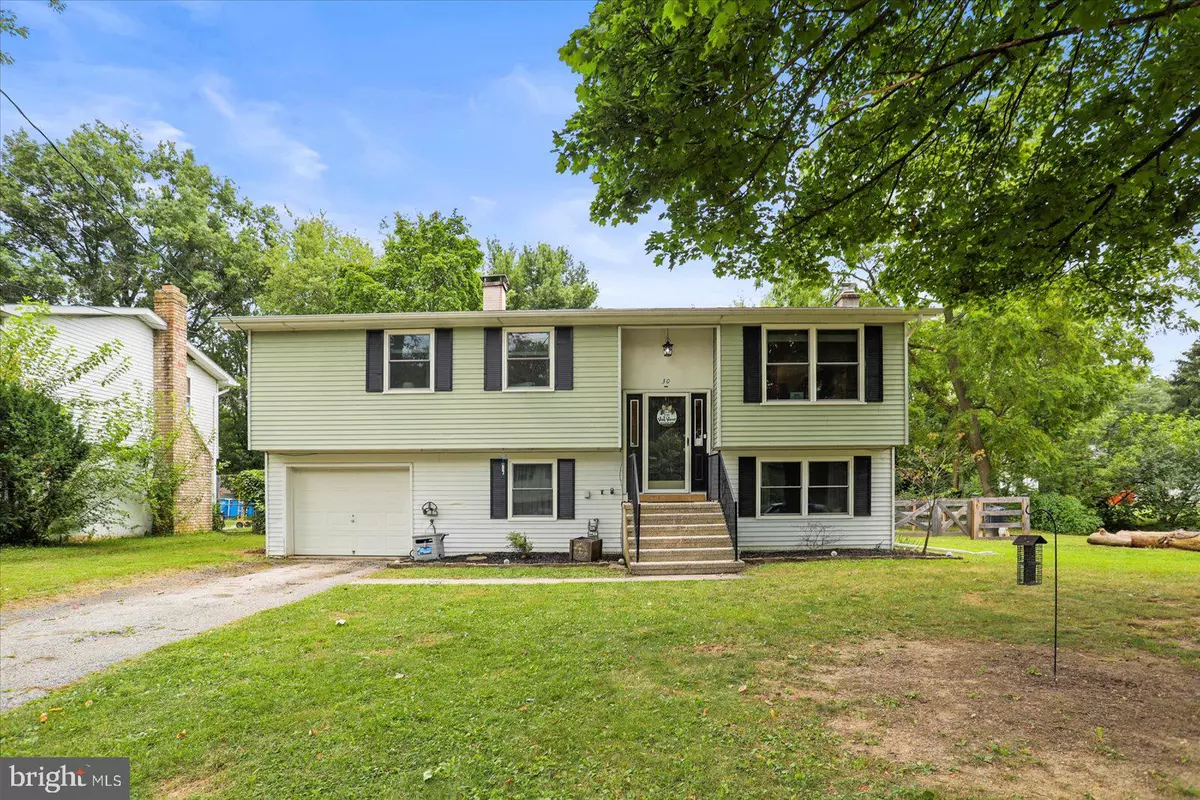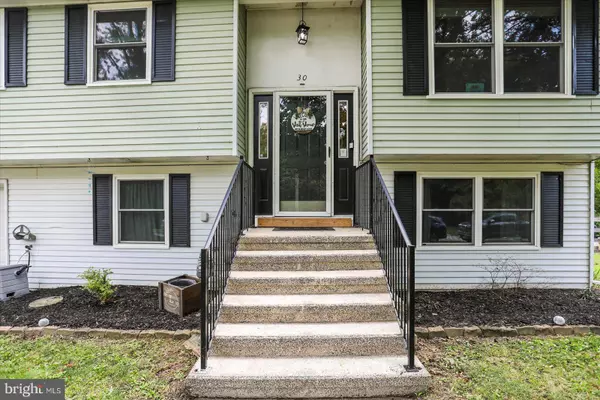Bought with Ashley Morgan Watters • Keller Williams Keystone Realty
$265,000
$265,000
For more information regarding the value of a property, please contact us for a free consultation.
3 Beds
2 Baths
1,520 SqFt
SOLD DATE : 11/24/2025
Key Details
Sold Price $265,000
Property Type Single Family Home
Sub Type Detached
Listing Status Sold
Purchase Type For Sale
Square Footage 1,520 sqft
Price per Sqft $174
Subdivision None Available
MLS Listing ID PAYK2087606
Sold Date 11/24/25
Style Bi-level
Bedrooms 3
Full Baths 1
Half Baths 1
HOA Y/N N
Abv Grd Liv Area 1,020
Year Built 1975
Available Date 2025-08-21
Annual Tax Amount $4,558
Tax Year 2024
Lot Size 0.331 Acres
Acres 0.33
Property Sub-Type Detached
Source BRIGHT
Property Description
Nestled in a serene neighborhood, this charming bi-level home offers a perfect blend of comfort and space. With three cozy bedrooms and one and a half bathrooms, it's ideal for both relaxation and functionality.
The heart of this home is its expansive backyard, a verdant paradise for outdoor activities, gardening, or simply unwinding in nature. Imagine summer barbecues or starlit evenings in your private retreat.
The finished basement adds significant living space, perfect for a family room, home office, or entertainment area. This home is more than just a house; it's a place where memories are made.
Location
State PA
County York
Area Penn Twp (15244)
Zoning RESIDENTIAL
Rooms
Basement Partially Finished, Walkout Level
Main Level Bedrooms 3
Interior
Hot Water Natural Gas
Heating Central
Cooling Central A/C
Fireplace N
Heat Source Natural Gas
Exterior
Parking Features Basement Garage
Garage Spaces 1.0
Water Access N
Accessibility None
Attached Garage 1
Total Parking Spaces 1
Garage Y
Building
Story 2
Foundation Block
Above Ground Finished SqFt 1020
Sewer Public Sewer
Water Public
Architectural Style Bi-level
Level or Stories 2
Additional Building Above Grade, Below Grade
New Construction N
Schools
School District South Western
Others
Senior Community No
Tax ID 44-000-05-0024-W0-00000
Ownership Fee Simple
SqFt Source 1520
Special Listing Condition Standard
Read Less Info
Want to know what your home might be worth? Contact us for a FREE valuation!

Our team is ready to help you sell your home for the highest possible price ASAP


"My job is to find and attract mastery-based agents to the office, protect the culture, and make sure everyone is happy! "






