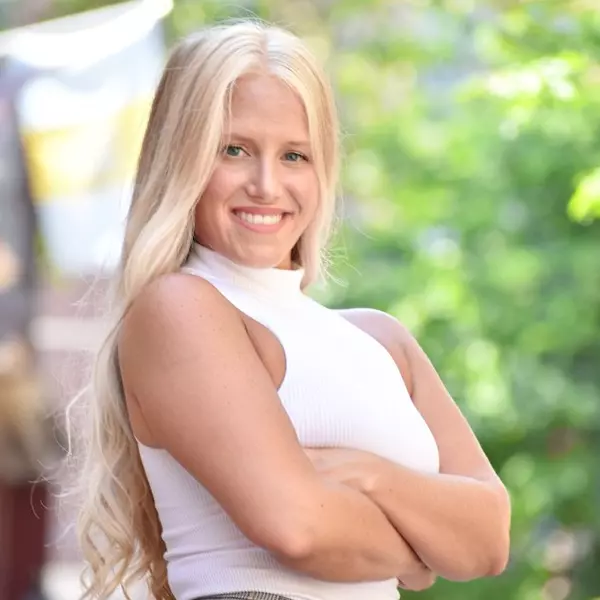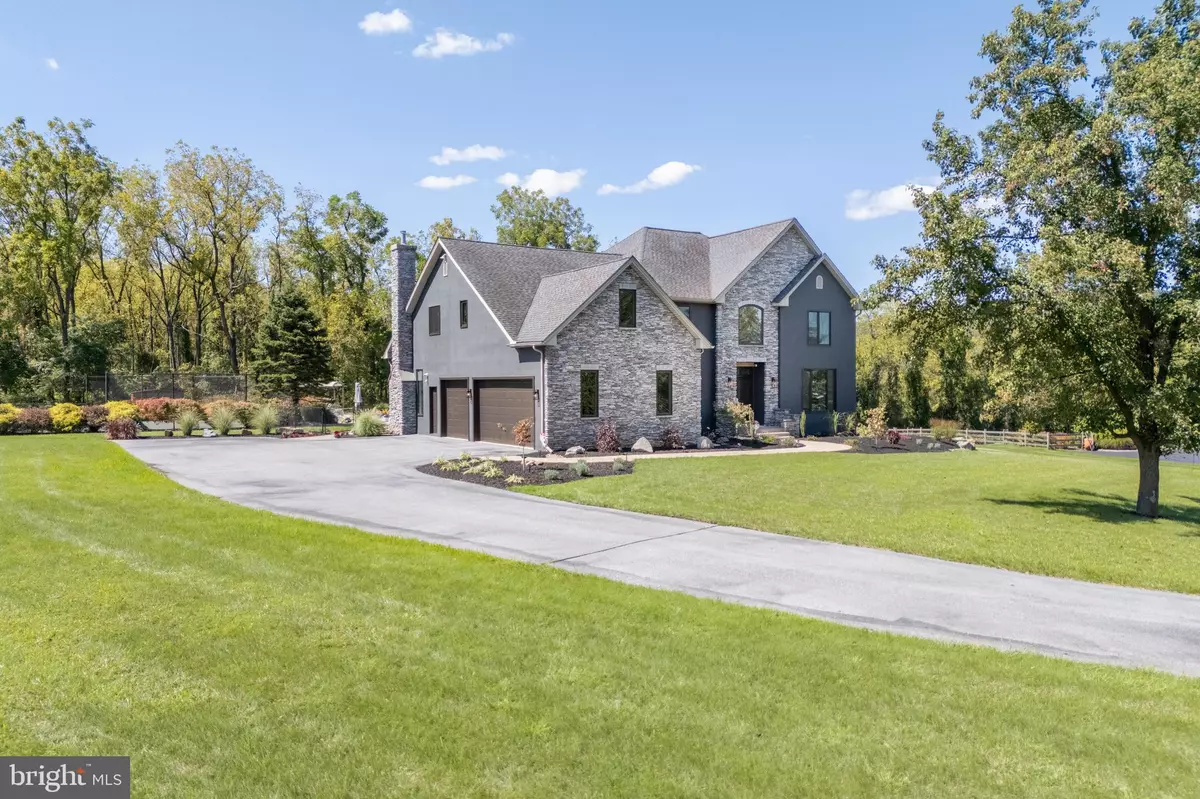Bought with Nancy Beth Slick • BHHS Fox & Roach - Center Valley
$1,350,000
$1,375,000
1.8%For more information regarding the value of a property, please contact us for a free consultation.
4 Beds
5 Baths
4,905 SqFt
SOLD DATE : 11/24/2025
Key Details
Sold Price $1,350,000
Property Type Single Family Home
Sub Type Detached
Listing Status Sold
Purchase Type For Sale
Square Footage 4,905 sqft
Price per Sqft $275
MLS Listing ID PANH2008508
Sold Date 11/24/25
Style Colonial
Bedrooms 4
Full Baths 3
Half Baths 2
HOA Y/N N
Abv Grd Liv Area 3,891
Year Built 2004
Annual Tax Amount $15,737
Tax Year 2025
Lot Size 1.990 Acres
Acres 1.99
Lot Dimensions 0.00 x 0.00
Property Sub-Type Detached
Source BRIGHT
Property Description
Welcome to the ULTIMATE RETREAT, designed for COMFORT, ACTIVITY, and MAKING MEMORIES with friends and loved ones. Offering NEARLY 5,000 FINISHED SQUARE FEET, this 4-BEDROOM, 5-BATH HOME is set on a QUIET CUL-DE-SAC and perfectly suited for a life full of sports, recreation, and togetherness. The main level features expansive gathering spaces that flow into a CHEF-INSPIRED KITCHEN WITH GRANITE COUNTERTOPS, CUSTOM CABINETRY, AND A SPACIOUS CENTER ISLAND—perfect for cooking, casual meals, or hosting holidays. The family room with a GAS FIREPLACE makes a cozy spot on chilly nights, while a mudroom and attached 3-CAR GARAGE keep things practical for everyday life. Upstairs, the PRIVATE PRIMARY SUITE WITH SPA-LIKE BATH AND SITTING ROOM is joined by three additional ensuite bedrooms and a convenient second-floor laundry room. Altogether, the home offers FIVE BATHROOMS to keep mornings running smoothly. The FINISHED WALKOUT LOWER LEVEL is built for fun, with a recreation area, half bath, and a BRAND NEW SAUNA—ideal for post-game relaxation. Outdoors, it's a true sports and entertainment hub: a HEATED SALTWATER POOL AND SPA, TENNIS & PICKLEBALL COURT, and NEWLY LANDSCAPED YARD perfect for gatherings, barbecues, or kids' play. A SOPHISTICATED NEW SECURITY SYSTEM WITH HARD-WIRE BACKUP provides peace of mind. Minutes from Rt. 78, downtown Easton and Bethlehem, shopping, and recreation, this property is about LIVING WELL, STAYING ACTIVE, and ENJOYING TIME WITH THE PEOPLE WHO MATTER MOST.
Location
State PA
County Northampton
Area Lower Saucon Twp (12419)
Zoning R20-SUBURBAN RESIDENTIAL
Rooms
Other Rooms Living Room, Dining Room, Primary Bedroom, Sitting Room, Bedroom 2, Bedroom 3, Bedroom 4, Kitchen, Foyer, Breakfast Room, Study, Great Room, Laundry, Mud Room, Other, Recreation Room, Storage Room, Primary Bathroom, Full Bath, Half Bath
Basement Full, Fully Finished, Heated, Interior Access, Outside Entrance, Garage Access, Improved, Partially Finished, Poured Concrete, Walkout Stairs
Interior
Interior Features Attic, Breakfast Area, Built-Ins, Carpet, Ceiling Fan(s), Crown Moldings, Dining Area, Family Room Off Kitchen, Floor Plan - Open, Floor Plan - Traditional, Formal/Separate Dining Room, Kitchen - Eat-In, Kitchen - Gourmet, Kitchen - Island, Kitchen - Table Space, Pantry, Primary Bath(s), Recessed Lighting, Skylight(s), Bathroom - Stall Shower, Bathroom - Tub Shower, Upgraded Countertops, Wainscotting, Walk-in Closet(s), Water Treat System, WhirlPool/HotTub, Window Treatments, Wood Floors, Sauna
Hot Water Natural Gas
Heating Forced Air, Zoned
Cooling Central A/C, Ceiling Fan(s), Zoned
Flooring Ceramic Tile, Luxury Vinyl Plank, Luxury Vinyl Tile, Hardwood, Carpet
Fireplaces Number 1
Fireplaces Type Fireplace - Glass Doors, Gas/Propane, Mantel(s), Stone
Equipment Built-In Microwave, Central Vacuum, Cooktop, Dishwasher, Disposal, Dryer - Electric, Exhaust Fan, Extra Refrigerator/Freezer, Microwave, Oven - Double, Oven - Wall, Oven/Range - Gas, Refrigerator, Six Burner Stove, Stainless Steel Appliances, Washer, Water Heater
Fireplace Y
Appliance Built-In Microwave, Central Vacuum, Cooktop, Dishwasher, Disposal, Dryer - Electric, Exhaust Fan, Extra Refrigerator/Freezer, Microwave, Oven - Double, Oven - Wall, Oven/Range - Gas, Refrigerator, Six Burner Stove, Stainless Steel Appliances, Washer, Water Heater
Heat Source Natural Gas
Laundry Upper Floor
Exterior
Exterior Feature Patio(s), Porch(es)
Parking Features Garage - Side Entry, Garage Door Opener, Inside Access, Oversized
Garage Spaces 3.0
Fence Aluminum
Pool Filtered, In Ground, Heated, Pool/Spa Combo, Saltwater, Other, Fenced
Utilities Available Cable TV Available, Electric Available, Natural Gas Available, Phone Available, Sewer Available, Water Available
Water Access N
View Garden/Lawn, Mountain, Panoramic, Valley
Roof Type Asphalt,Fiberglass
Accessibility None
Porch Patio(s), Porch(es)
Attached Garage 3
Total Parking Spaces 3
Garage Y
Building
Lot Description Front Yard, Landscaping, Partly Wooded, Poolside, Rear Yard, SideYard(s), Trees/Wooded
Story 2
Foundation Concrete Perimeter
Above Ground Finished SqFt 3891
Sewer Public Sewer
Water Public
Architectural Style Colonial
Level or Stories 2
Additional Building Above Grade, Below Grade
New Construction N
Schools
School District Saucon Valley
Others
Senior Community No
Tax ID Q7-11-4J-0719
Ownership Fee Simple
SqFt Source 4905
Security Features Exterior Cameras,Monitored,Security System
Acceptable Financing Cash, Conventional
Listing Terms Cash, Conventional
Financing Cash,Conventional
Special Listing Condition Standard
Read Less Info
Want to know what your home might be worth? Contact us for a FREE valuation!

Our team is ready to help you sell your home for the highest possible price ASAP


"My job is to find and attract mastery-based agents to the office, protect the culture, and make sure everyone is happy! "

