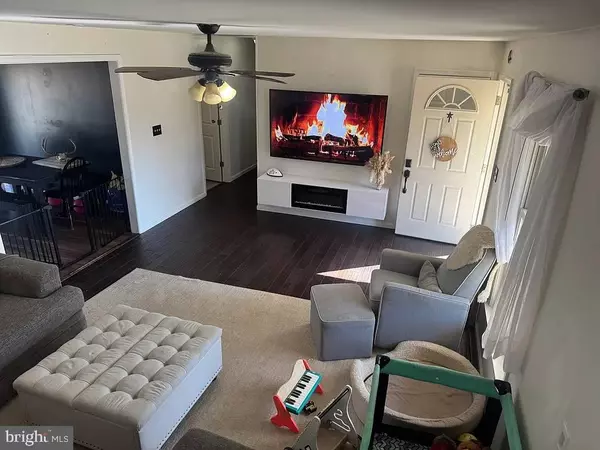Bought with Jenai Christina Noone • BHHS Fox & Roach-Mullica Hill South
$350,000
$350,000
For more information regarding the value of a property, please contact us for a free consultation.
3 Beds
2 Baths
1,248 SqFt
SOLD DATE : 11/14/2025
Key Details
Sold Price $350,000
Property Type Single Family Home
Sub Type Detached
Listing Status Sold
Purchase Type For Sale
Square Footage 1,248 sqft
Price per Sqft $280
Subdivision Country Setting
MLS Listing ID NJSA2015908
Sold Date 11/14/25
Style Ranch/Rambler
Bedrooms 3
Full Baths 2
HOA Y/N N
Abv Grd Liv Area 1,248
Year Built 2001
Annual Tax Amount $5,698
Tax Year 2025
Property Sub-Type Detached
Source BRIGHT
Property Description
Country calm. Everyday convenience. Welcome to 432 Alloway Aldine Rd—a clean, comfortable home with the open layout buyers want and the elbow room they rarely find. The kitchen anchors the main level, opening to flexible living/dining space. Off of the kitchen leads to the backyard porch. Down the hall from the living room it features two bedrooms and a walk in shower. The third bedroom is the master suite with its own full bathroom. Other features include: solar, septic, well water, full finished basement, 156*289 lot size and a secluded backyard. Minutes to Routes 40/55, local groceries, parks, and small-town Elmer favorites. Quick runs to Vineland, Mullica Hill, and Shore points make this a smart home base. If you've been waiting for “the one” that balances space, setting, and access, this is it. Schedule your personal tour today!
Location
State NJ
County Salem
Area Alloway Twp (21701)
Zoning RES
Rooms
Other Rooms Living Room, Primary Bedroom, Bedroom 2, Bedroom 3, Kitchen, Family Room, Bedroom 1, Laundry
Basement Fully Finished
Main Level Bedrooms 3
Interior
Interior Features Primary Bath(s), Ceiling Fan(s), Bathroom - Walk-In Shower, Kitchen - Island, Kitchen - Eat-In, Upgraded Countertops
Hot Water Propane
Heating Forced Air
Cooling Central A/C
Flooring Wood, Tile/Brick
Equipment Oven - Self Cleaning, Dishwasher, Washer, Dryer, Microwave, Oven/Range - Electric, Refrigerator
Fireplace N
Appliance Oven - Self Cleaning, Dishwasher, Washer, Dryer, Microwave, Oven/Range - Electric, Refrigerator
Heat Source Central
Laundry Basement
Exterior
Exterior Feature Patio(s), Porch(es)
Garage Spaces 5.0
Utilities Available Cable TV
Water Access N
Roof Type Shingle
Accessibility None
Porch Patio(s), Porch(es)
Total Parking Spaces 5
Garage N
Building
Lot Description Trees/Wooded
Story 1
Foundation Brick/Mortar
Above Ground Finished SqFt 1248
Sewer On Site Septic
Water Well
Architectural Style Ranch/Rambler
Level or Stories 1
Additional Building Above Grade
New Construction N
Schools
High Schools Woodstown H.S.
School District Alloway Township Public Schools
Others
Pets Allowed N
Senior Community No
Tax ID 01-00033-00014 02
Ownership Other
SqFt Source 1248
Security Features Security System
Acceptable Financing Conventional, VA, FHA 203(b), USDA
Listing Terms Conventional, VA, FHA 203(b), USDA
Financing Conventional,VA,FHA 203(b),USDA
Special Listing Condition Standard
Read Less Info
Want to know what your home might be worth? Contact us for a FREE valuation!

Our team is ready to help you sell your home for the highest possible price ASAP


"My job is to find and attract mastery-based agents to the office, protect the culture, and make sure everyone is happy! "






