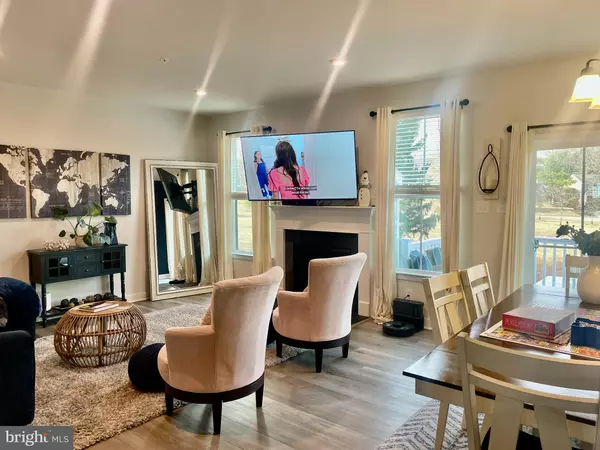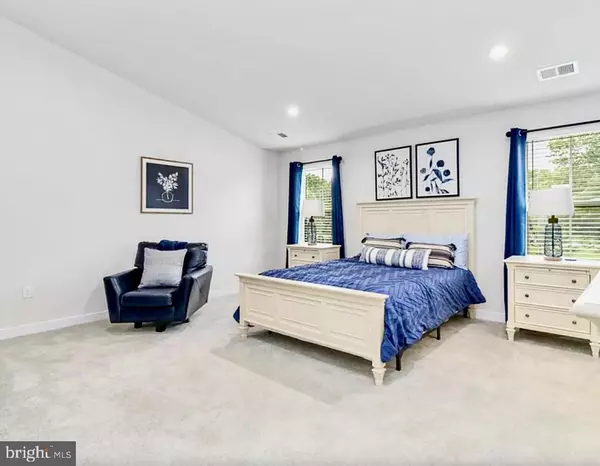
3 Beds
4 Baths
3,260 SqFt
3 Beds
4 Baths
3,260 SqFt
Key Details
Property Type Townhouse
Sub Type Interior Row/Townhouse
Listing Status Active
Purchase Type For Sale
Square Footage 3,260 sqft
Price per Sqft $152
Subdivision Ashbourne Meadows
MLS Listing ID PAMC2162564
Style Other
Bedrooms 3
Full Baths 3
Half Baths 1
HOA Fees $175/mo
HOA Y/N Y
Abv Grd Liv Area 2,570
Year Built 2023
Annual Tax Amount $12,996
Tax Year 2025
Lot Size 871 Sqft
Acres 0.02
Property Sub-Type Interior Row/Townhouse
Source BRIGHT
Property Description
townhome offers a total of 2,570 square feet of living, complete with 3 bedrooms, 3 full bathrooms and a
1/2 bath, 9 ft ceilings, all black finishes, finished basement with walkout and sliding doors to a beautiful
backyard and walking trails. Natural light throughout is welcoming —inviting you to come on in! The first
floor's open concept morning room with wood crafted accent wall and luxury vinyl plank flooring throughout is perfect for study or reflection. Each room has large windows with custom blinds and recessed lighting. The living/dining room combination is perfect for gathering with friends and family or curling by the gas fireplace with your favorite crossword puzzle. The kitchen is upgraded with Quartz Countertops, all white cabinetry, stainless steel appliances, a gas cooktop and oven with upgraded vented microwave hood, extra large island with space for 4 large stools, a custom designer herringbone backsplash adds the perfect pop to the kitchen aesthetic. A half bath, food pantry, coat closet and access to the garage complete the first floor layout. Enjoy the picturesque view of nature from your spacious composite deck or head downstairs to hangout in the extra large family room with full bath and walk out to the back yard and walking trails. Extra storage in front of house, mechanical room or the under stairs is perfect for storing your seasonal items. Going up the beautiful oak steps and staircase, you'll find the spacious primary suite, with vaulted ceilings, an ensuite bathroom with walk in shower and private water closet and a large walk-in clothes closet. At the opposite end of the hallway are two sizeable bedrooms, full size laundry room and a full bathroom. Come be part of an awesome community with plenty of activities for all! From lawn chair happy hour to book club to scavenger hunts and other amazing planned events plus easy access to neighboring suburbs, downtown and Northeast Philadelphia make this the perfect place to call home. Located in the Cheltenham School District, Ashbourne Meadows offer the best of suburban living.
Location
State PA
County Montgomery
Area Cheltenham Twp (10631)
Zoning RES
Rooms
Other Rooms Primary Bedroom, Sitting Room, Bedroom 2, Bedroom 3, Kitchen, Basement, Great Room, Laundry, Bathroom 1
Basement Fully Finished, Heated, Outside Entrance, Sump Pump, Walkout Level
Interior
Interior Features Attic, Dining Area, Floor Plan - Open, Kitchen - Island, Pantry, Primary Bath(s), Sprinkler System, Bathroom - Stall Shower, Upgraded Countertops, Walk-in Closet(s), Window Treatments
Hot Water Electric
Heating Central
Cooling Central A/C
Flooring Carpet, Hardwood, Luxury Vinyl Plank
Fireplaces Number 1
Fireplaces Type Gas/Propane, Mantel(s), Marble
Inclusions All Appliances, Washer, Dryer, Refrigerator, Oven, Microwave and Dishwasher, custom blinds and drapery convey with the property
Equipment Built-In Microwave, Dishwasher, Dryer, Dryer - Front Loading, Exhaust Fan, Freezer, Icemaker, Oven/Range - Gas, Refrigerator, Stainless Steel Appliances, Washer - Front Loading
Furnishings No
Fireplace Y
Appliance Built-In Microwave, Dishwasher, Dryer, Dryer - Front Loading, Exhaust Fan, Freezer, Icemaker, Oven/Range - Gas, Refrigerator, Stainless Steel Appliances, Washer - Front Loading
Heat Source Natural Gas, Electric
Laundry Dryer In Unit, Upper Floor, Washer In Unit
Exterior
Exterior Feature Deck(s)
Parking Features Garage - Front Entry
Garage Spaces 1.0
Amenities Available None
Water Access N
View Trees/Woods
Accessibility Doors - Lever Handle(s), Doors - Swing In
Porch Deck(s)
Road Frontage Boro/Township
Attached Garage 1
Total Parking Spaces 1
Garage Y
Building
Lot Description Backs to Trees, Front Yard, Trees/Wooded
Story 2
Foundation Slab
Above Ground Finished SqFt 2570
Sewer Public Sewer
Water Public
Architectural Style Other
Level or Stories 2
Additional Building Above Grade, Below Grade
Structure Type 9'+ Ceilings,Dry Wall,Vaulted Ceilings
New Construction N
Schools
Elementary Schools Cheltenham
Middle Schools Elkins Park School
High Schools Cheltenham
School District Cheltenham
Others
Pets Allowed Y
HOA Fee Include Ext Bldg Maint,Lawn Care Front,Lawn Maintenance,Snow Removal,Trash
Senior Community No
Tax ID 31-00-00689-251
Ownership Fee Simple
SqFt Source 3260
Security Features Carbon Monoxide Detector(s),Exterior Cameras,Fire Detection System,Motion Detectors,Smoke Detector,Sprinkler System - Indoor
Acceptable Financing Cash, Conventional, FHA
Horse Property N
Listing Terms Cash, Conventional, FHA
Financing Cash,Conventional,FHA
Special Listing Condition Standard
Pets Allowed No Pet Restrictions


"My job is to find and attract mastery-based agents to the office, protect the culture, and make sure everyone is happy! "






