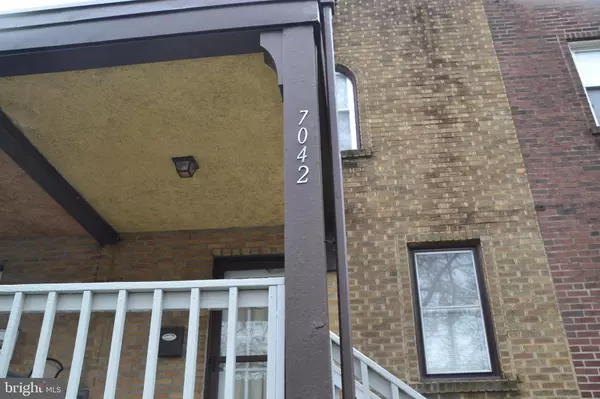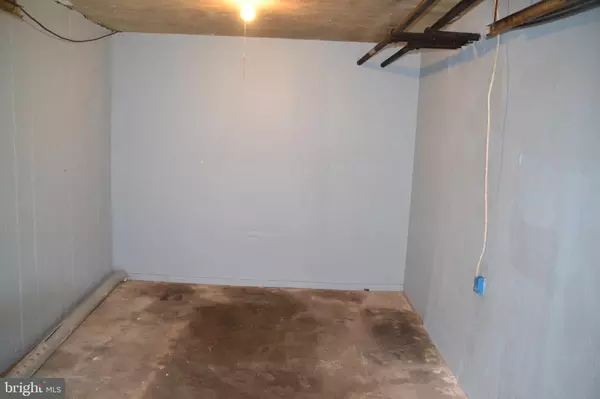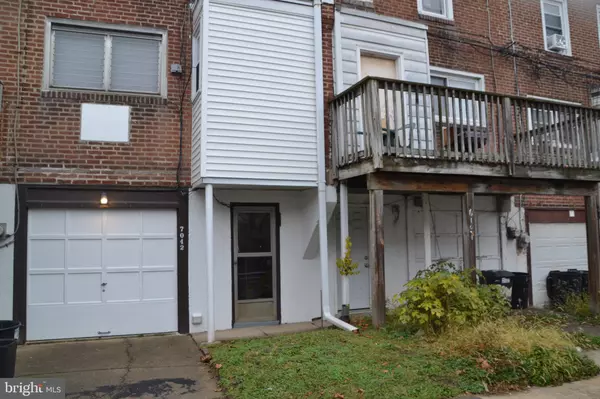
2 Beds
1 Bath
902 SqFt
2 Beds
1 Bath
902 SqFt
Key Details
Property Type Townhouse
Sub Type Interior Row/Townhouse
Listing Status Active
Purchase Type For Sale
Square Footage 902 sqft
Price per Sqft $165
Subdivision Stonehurst
MLS Listing ID PADE2103484
Style AirLite
Bedrooms 2
Full Baths 1
HOA Y/N N
Abv Grd Liv Area 902
Year Built 1930
Annual Tax Amount $2,689
Tax Year 2025
Lot Size 1,307 Sqft
Acres 0.03
Lot Dimensions 16.00 x 70.00
Property Sub-Type Interior Row/Townhouse
Source BRIGHT
Property Description
Location
State PA
County Delaware
Area Upper Darby Twp (10416)
Zoning RES.
Rooms
Basement Daylight, Full, Unfinished
Interior
Interior Features Carpet, Wood Floors
Hot Water Natural Gas
Heating Hot Water
Cooling None
Flooring Hardwood, Fully Carpeted
Furnishings No
Fireplace N
Heat Source Natural Gas
Laundry Basement
Exterior
Parking Features Garage - Rear Entry
Garage Spaces 1.0
Utilities Available Natural Gas Available, Sewer Available, Water Available
Water Access N
Roof Type Flat
Accessibility None
Total Parking Spaces 1
Garage Y
Building
Story 2
Foundation Stone
Above Ground Finished SqFt 902
Sewer Public Sewer
Water Public
Architectural Style AirLite
Level or Stories 2
Additional Building Above Grade, Below Grade
Structure Type Plaster Walls
New Construction N
Schools
Elementary Schools Stonehurst
Middle Schools Beverly Hills
High Schools U Darby
School District Upper Darby
Others
Senior Community No
Tax ID 16-02-00429-00
Ownership Fee Simple
SqFt Source 902
Acceptable Financing Cash, Conventional
Listing Terms Cash, Conventional
Financing Cash,Conventional
Special Listing Condition Standard


"My job is to find and attract mastery-based agents to the office, protect the culture, and make sure everyone is happy! "






