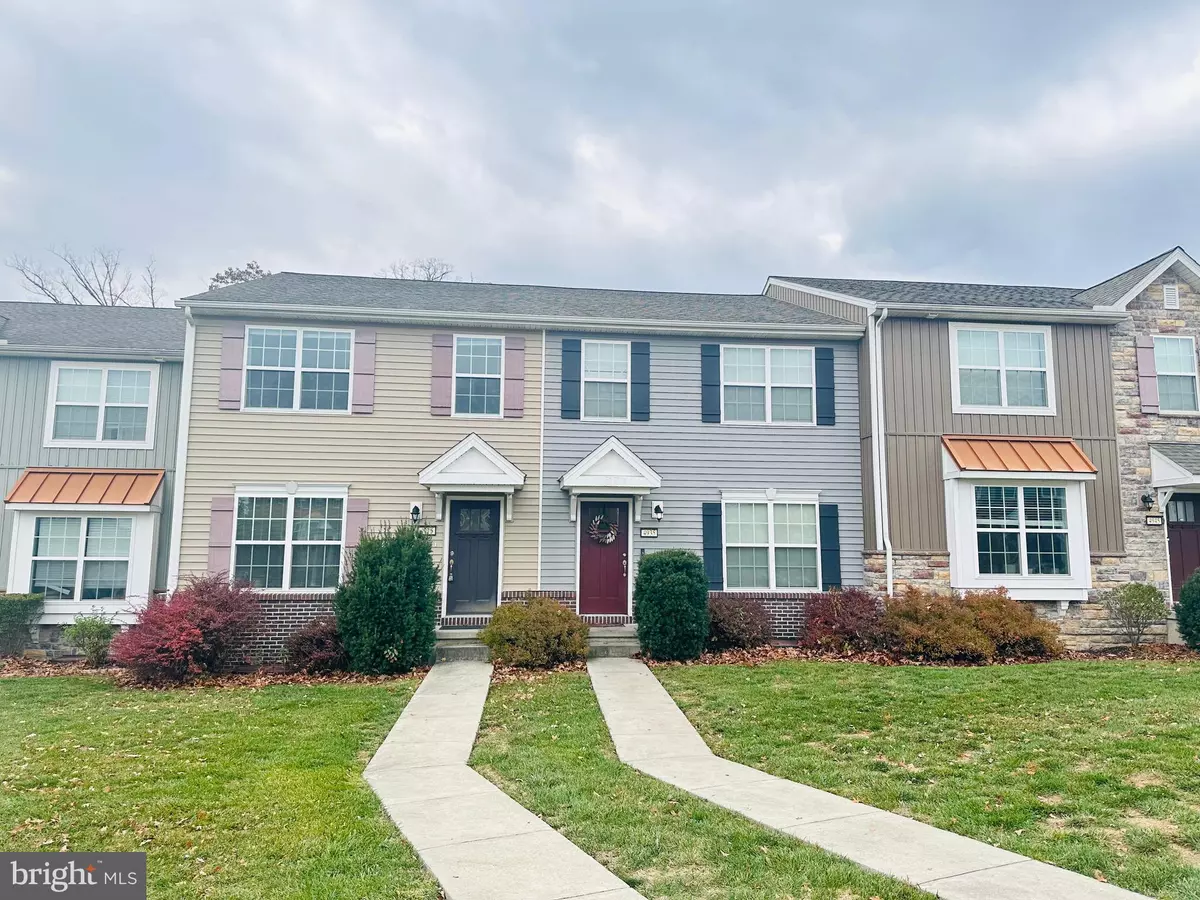
3 Beds
3 Baths
1,920 SqFt
3 Beds
3 Baths
1,920 SqFt
Key Details
Property Type Townhouse
Sub Type Interior Row/Townhouse
Listing Status Active
Purchase Type For Rent
Square Footage 1,920 sqft
Subdivision Laurel Ridge
MLS Listing ID PACB2048908
Style Other
Bedrooms 3
Full Baths 2
Half Baths 1
HOA Fees $80/mo
HOA Y/N Y
Abv Grd Liv Area 1,520
Year Built 2016
Lot Size 3,049 Sqft
Acres 0.07
Property Sub-Type Interior Row/Townhouse
Source BRIGHT
Property Description
Beautiful spacious townhouse in Hampden township!
It is situated in one of the most beautiful lots in the neighborhood!Open floor plan,dining area,broadened deck with a privacy wall.Great room is pretty spacious with a closet space. Kitchen is pretty contemporary with islander,latest cabinets, and brand new appliances from washer to cooking range. Three bedrooms in second floor.Primarybedroom comes with ,double vanity bowl,walk in closet and standing shower.second and third bedroom are pretty spacious with nice closet space on each room. Recreational room is the unique feature of this town home.Can be used as a movie room or play area or office space or even a bedroom.(Tenant pays all utilities)
Two car garage and extra space under the deck gives you more parking space.
The landlord holds the sole discretion to approve or deny applications.
✨ Washer/dryer included Located in the Cumberland Valley School District Reliable electric hot water system Utilities: Tenant pays: electric, water, sewer, trash, snow removal under 3" Included: lawn care & snow removal over 3" Heating, hot water & cooking: all electric Cooling: central air Pets: Considered with breed restrictions. This townhome blends comfort and convenience, ready for you to call it home
Pet fees will be added on top of rent. Maximum of 2. Owner final approval required. No vicious dog breeds allowed.
Location
State PA
County Cumberland
Area Hampden Twp (14410)
Zoning RESIDENTIAL
Rooms
Other Rooms Dining Room, Primary Bedroom, Bedroom 2, Bedroom 3, Bedroom 4, Bedroom 5, Kitchen, Family Room, Den, Breakfast Room, Bedroom 1, Laundry, Other
Basement Partially Finished
Interior
Interior Features Dining Area
Hot Water Electric
Heating Heat Pump(s)
Cooling Central A/C
Equipment Microwave, Dishwasher, Oven/Range - Electric
Fireplace N
Appliance Microwave, Dishwasher, Oven/Range - Electric
Heat Source Electric
Exterior
Exterior Feature Deck(s), Porch(es)
Parking Features Garage - Rear Entry
Garage Spaces 2.0
Water Access N
Roof Type Fiberglass,Asphalt
Accessibility 32\"+ wide Doors
Porch Deck(s), Porch(es)
Attached Garage 2
Total Parking Spaces 2
Garage Y
Building
Story 2
Foundation Other
Above Ground Finished SqFt 1520
Sewer Public Sewer
Water Public
Architectural Style Other
Level or Stories 2
Additional Building Above Grade, Below Grade
New Construction N
Schools
High Schools Cumberland Valley
School District Cumberland Valley
Others
Pets Allowed Y
Senior Community No
Tax ID 10130995034
Ownership Other
SqFt Source 1920
Miscellaneous HOA/Condo Fee
Security Features Smoke Detector
Pets Allowed Breed Restrictions, Case by Case Basis, Cats OK, Dogs OK, Number Limit, Pet Addendum/Deposit, Size/Weight Restriction


"My job is to find and attract mastery-based agents to the office, protect the culture, and make sure everyone is happy! "






