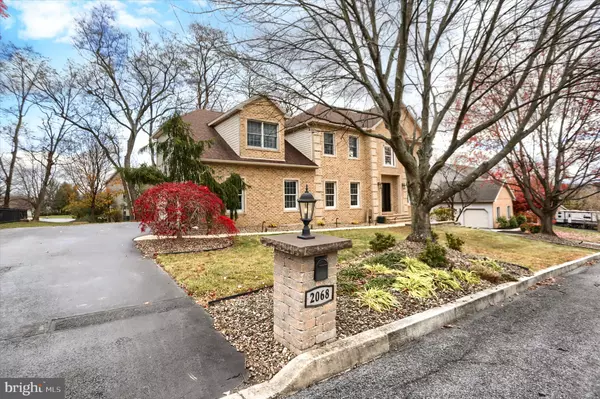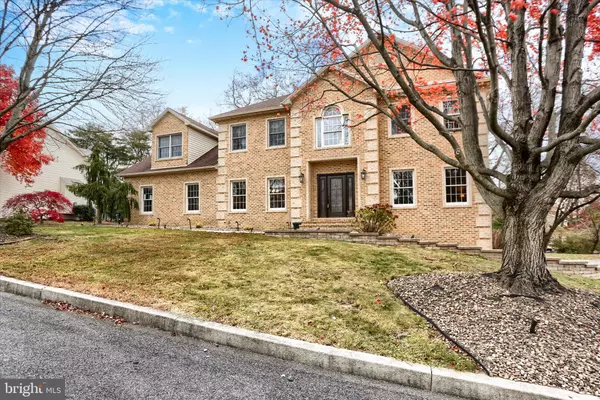
3 Beds
3 Baths
3,192 SqFt
3 Beds
3 Baths
3,192 SqFt
Key Details
Property Type Single Family Home
Sub Type Detached
Listing Status Pending
Purchase Type For Sale
Square Footage 3,192 sqft
Price per Sqft $164
Subdivision Fairway Estates
MLS Listing ID PADA2051712
Style Traditional
Bedrooms 3
Full Baths 2
Half Baths 1
HOA Y/N N
Abv Grd Liv Area 3,192
Year Built 1996
Annual Tax Amount $6,800
Tax Year 2025
Lot Size 0.280 Acres
Acres 0.28
Property Sub-Type Detached
Source BRIGHT
Property Description
Location
State PA
County Dauphin
Area Lower Paxton Twp (14035)
Zoning RESIDENTIAL
Rooms
Basement Full, Poured Concrete, Unfinished
Interior
Interior Features Bathroom - Jetted Tub, Bathroom - Walk-In Shower, Breakfast Area, Built-Ins, Carpet, Ceiling Fan(s), Chair Railings, Crown Moldings, Family Room Off Kitchen, Formal/Separate Dining Room, Kitchen - Island, Kitchen - Table Space, Primary Bath(s), Walk-in Closet(s)
Hot Water Natural Gas
Heating Forced Air
Cooling Central A/C
Flooring Luxury Vinyl Plank, Carpet
Fireplaces Number 1
Fireplaces Type Gas/Propane
Inclusions Refrigerator in kitchen, Refrigerator in garage, Washer, Dryer
Equipment Built-In Microwave, Dishwasher, Disposal, Dryer, Refrigerator, Washer, Oven/Range - Electric
Fireplace Y
Appliance Built-In Microwave, Dishwasher, Disposal, Dryer, Refrigerator, Washer, Oven/Range - Electric
Heat Source Natural Gas
Laundry Main Floor
Exterior
Exterior Feature Deck(s)
Parking Features Garage - Side Entry
Garage Spaces 6.0
Water Access N
Roof Type Composite
Accessibility None
Porch Deck(s)
Attached Garage 2
Total Parking Spaces 6
Garage Y
Building
Story 2
Foundation Concrete Perimeter
Above Ground Finished SqFt 3192
Sewer Public Sewer
Water Public
Architectural Style Traditional
Level or Stories 2
Additional Building Above Grade, Below Grade
New Construction N
Schools
Middle Schools Linglestown
High Schools Central Dauphin
School District Central Dauphin
Others
Senior Community No
Tax ID 35-027-368-000-0000
Ownership Fee Simple
SqFt Source 3192
Acceptable Financing Cash, Conventional, VA
Listing Terms Cash, Conventional, VA
Financing Cash,Conventional,VA
Special Listing Condition Standard
Virtual Tour https://my.matterport.com/show/?m=hDXEZLiJNBZ&mls=1


"My job is to find and attract mastery-based agents to the office, protect the culture, and make sure everyone is happy! "






