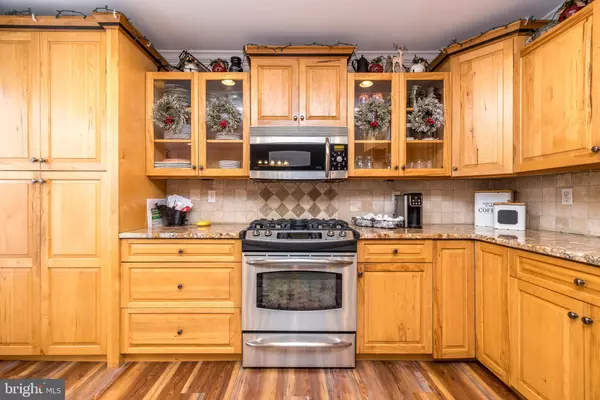
4 Beds
3 Baths
2,834 SqFt
4 Beds
3 Baths
2,834 SqFt
Key Details
Property Type Single Family Home
Sub Type Detached
Listing Status Active
Purchase Type For Sale
Square Footage 2,834 sqft
Price per Sqft $243
Subdivision Buckingham Sq
MLS Listing ID PABU2109872
Style Colonial
Bedrooms 4
Full Baths 2
Half Baths 1
HOA Fees $50/ann
HOA Y/N Y
Abv Grd Liv Area 2,234
Year Built 1998
Available Date 2025-11-22
Annual Tax Amount $6,356
Tax Year 2025
Lot Size 6,098 Sqft
Acres 0.14
Lot Dimensions 0.00 x 0.00
Property Sub-Type Detached
Source BRIGHT
Property Description
Step inside to find beautiful hardwood floors that flow throughout much of the main level. The spacious kitchen features granite countertops, a center island, gas cooking, stainless steel appliances, and a stylish tile backsplash. It opens seamlessly to the dining area and family room, creating the perfect gathering space. The cozy family room is highlighted by a wood-burning fireplace, while the dining area features a sliding door that leads to a large rear deck overlooking a private backyard with mature, thoughtfully maintained landscaping.
The first level also includes a bright living room, a convenient mudroom, and a well-placed half bath.
Upstairs, you'll find a generous primary suite complete with a sitting area, two walk-in closets, and a luxurious primary bath with a soaking tub and tile shower. A second-floor laundry adds modern convenience, while three additional bedrooms and a full hall bath complete the upper level.
The finished basement offers even more living space—ideal for a media room, home gym, playroom, game room, or whatever suits your lifestyle.
Located in a desirable neighborhood close to parks, shopping, dining, and top-rated schools, this home combines comfort, space, and convenience. Don't miss your chance to make it yours!
Location
State PA
County Bucks
Area Buckingham Twp (10106)
Zoning R7
Rooms
Other Rooms Living Room, Dining Room, Primary Bedroom, Bedroom 2, Bedroom 3, Kitchen, Family Room, Bedroom 1, Mud Room, Bonus Room, Half Bath
Basement Full, Fully Finished
Interior
Interior Features Primary Bath(s), Bathroom - Stall Shower, Kitchen - Eat-In, Breakfast Area, Family Room Off Kitchen, Walk-in Closet(s), Wood Floors
Hot Water Natural Gas
Heating Heat Pump(s), Forced Air
Cooling Central A/C
Flooring Wood, Tile/Brick, Carpet, Laminate Plank
Fireplaces Number 1
Fireplaces Type Wood
Equipment Dishwasher, Microwave, Oven/Range - Gas, Stainless Steel Appliances
Fireplace Y
Appliance Dishwasher, Microwave, Oven/Range - Gas, Stainless Steel Appliances
Heat Source Natural Gas
Laundry Upper Floor
Exterior
Exterior Feature Deck(s)
Parking Features Garage - Front Entry, Inside Access
Garage Spaces 3.0
Utilities Available Cable TV
Water Access N
Roof Type Pitched
Accessibility None
Porch Deck(s)
Attached Garage 1
Total Parking Spaces 3
Garage Y
Building
Lot Description Front Yard, Rear Yard
Story 2
Foundation Concrete Perimeter
Above Ground Finished SqFt 2234
Sewer Public Sewer
Water Public
Architectural Style Colonial
Level or Stories 2
Additional Building Above Grade, Below Grade
Structure Type High
New Construction N
Schools
High Schools Central Bucks High School East
School District Central Bucks
Others
Senior Community No
Tax ID 06-063-093
Ownership Fee Simple
SqFt Source 2834
Special Listing Condition Standard


"My job is to find and attract mastery-based agents to the office, protect the culture, and make sure everyone is happy! "






