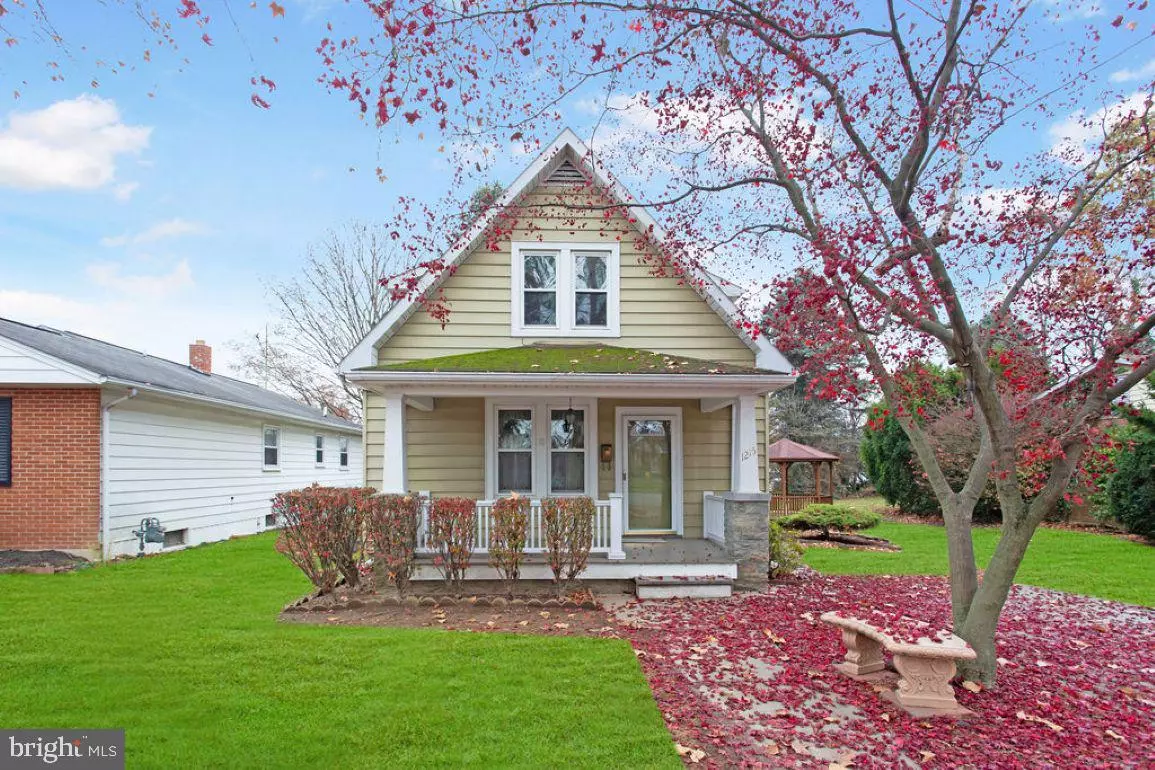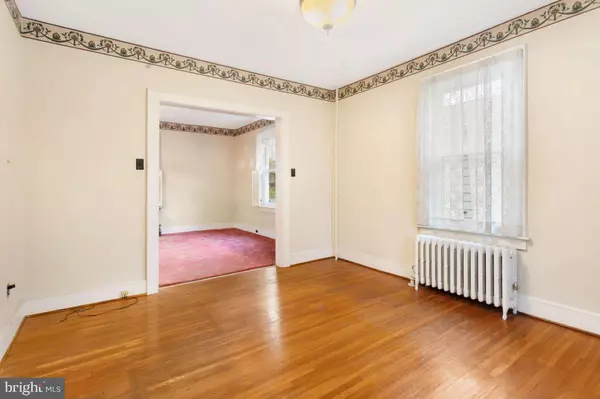
2 Beds
1 Bath
1,110 SqFt
2 Beds
1 Bath
1,110 SqFt
Key Details
Property Type Single Family Home
Sub Type Detached
Listing Status Active
Purchase Type For Sale
Square Footage 1,110 sqft
Price per Sqft $189
Subdivision Hanover
MLS Listing ID PAYK2094070
Style Cape Cod
Bedrooms 2
Full Baths 1
HOA Y/N N
Abv Grd Liv Area 1,110
Year Built 1955
Annual Tax Amount $3,397
Tax Year 2024
Lot Size 8,059 Sqft
Acres 0.19
Property Sub-Type Detached
Source BRIGHT
Property Description
Location
State PA
County York
Area Hanover Boro (15267)
Zoning RESIDENTIAL
Rooms
Other Rooms Living Room, Dining Room, Bedroom 2, Kitchen, Basement, Bedroom 1, Full Bath
Basement Full
Interior
Interior Features Bathroom - Tub Shower, Carpet, Floor Plan - Traditional, Formal/Separate Dining Room, Pantry, Wood Floors
Hot Water Natural Gas
Heating Hot Water, Central
Cooling None
Equipment Built-In Microwave, Oven/Range - Electric, Refrigerator
Fireplace N
Appliance Built-In Microwave, Oven/Range - Electric, Refrigerator
Heat Source Natural Gas
Laundry Basement
Exterior
Exterior Feature Porch(es)
Water Access N
Accessibility None
Porch Porch(es)
Garage N
Building
Lot Description Level
Story 1.5
Foundation Permanent
Above Ground Finished SqFt 1110
Sewer Public Sewer
Water Public
Architectural Style Cape Cod
Level or Stories 1.5
Additional Building Above Grade, Below Grade
New Construction N
Schools
School District Hanover Public
Others
Senior Community No
Tax ID 67-000-01-0076-00-00000
Ownership Fee Simple
SqFt Source 1110
Acceptable Financing Cash, Conventional
Listing Terms Cash, Conventional
Financing Cash,Conventional
Special Listing Condition Standard


"My job is to find and attract mastery-based agents to the office, protect the culture, and make sure everyone is happy! "






