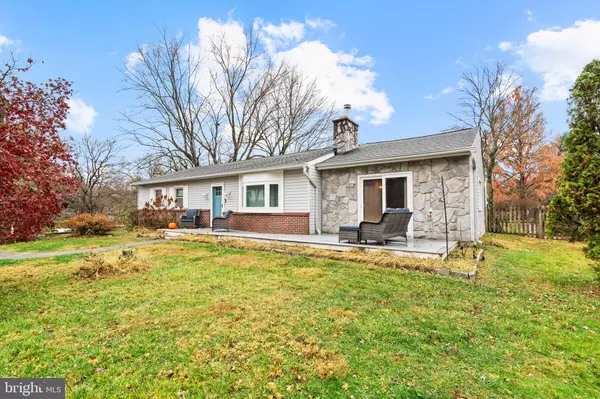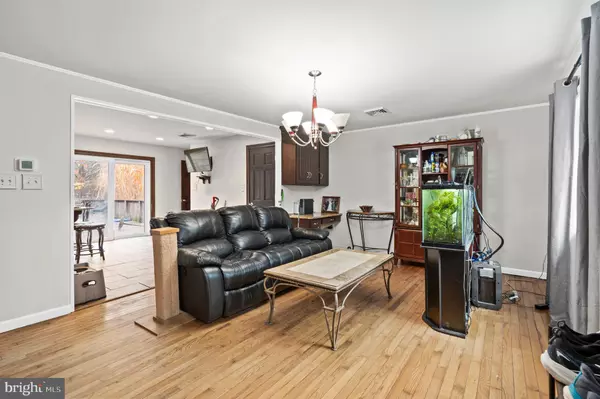
3 Beds
2 Baths
1,539 SqFt
3 Beds
2 Baths
1,539 SqFt
Key Details
Property Type Single Family Home
Sub Type Detached
Listing Status Active
Purchase Type For Sale
Square Footage 1,539 sqft
Price per Sqft $295
Subdivision None Available
MLS Listing ID PACT2113602
Style Ranch/Rambler
Bedrooms 3
Full Baths 2
HOA Y/N N
Abv Grd Liv Area 1,539
Year Built 1967
Available Date 2025-11-21
Annual Tax Amount $4,873
Tax Year 2025
Lot Size 0.500 Acres
Acres 0.5
Lot Dimensions 0.00 x 0.00
Property Sub-Type Detached
Source BRIGHT
Property Description
Location
State PA
County Chester
Area North Coventry Twp (10317)
Zoning RR
Rooms
Other Rooms Living Room, Primary Bedroom, Bedroom 2, Kitchen, Family Room, Bedroom 1, Laundry, Bathroom 1, Bathroom 2
Basement Full
Main Level Bedrooms 3
Interior
Interior Features Combination Kitchen/Dining, Entry Level Bedroom, Family Room Off Kitchen, Kitchen - Eat-In, Pantry, Wood Floors, Stove - Wood
Hot Water Electric
Heating Forced Air
Cooling Central A/C
Flooring Hardwood, Tile/Brick
Inclusions Washer + Dryer (main floor), Refrigerator, Washer + Dryer (basement) all in 'as-is' condition
Fireplace N
Heat Source Electric
Laundry Main Floor, Basement
Exterior
Exterior Feature Deck(s), Porch(es)
Parking Features Basement Garage, Garage - Front Entry, Garage Door Opener
Garage Spaces 2.0
Fence Fully, Rear, Wood
Water Access N
Accessibility None
Porch Deck(s), Porch(es)
Attached Garage 2
Total Parking Spaces 2
Garage Y
Building
Lot Description Level
Story 1
Foundation Block
Above Ground Finished SqFt 1539
Sewer Public Sewer
Water Well
Architectural Style Ranch/Rambler
Level or Stories 1
Additional Building Above Grade, Below Grade
New Construction N
Schools
School District Owen J Roberts
Others
Senior Community No
Tax ID 17-02 -0074.2700
Ownership Fee Simple
SqFt Source 1539
Special Listing Condition Standard


"My job is to find and attract mastery-based agents to the office, protect the culture, and make sure everyone is happy! "






