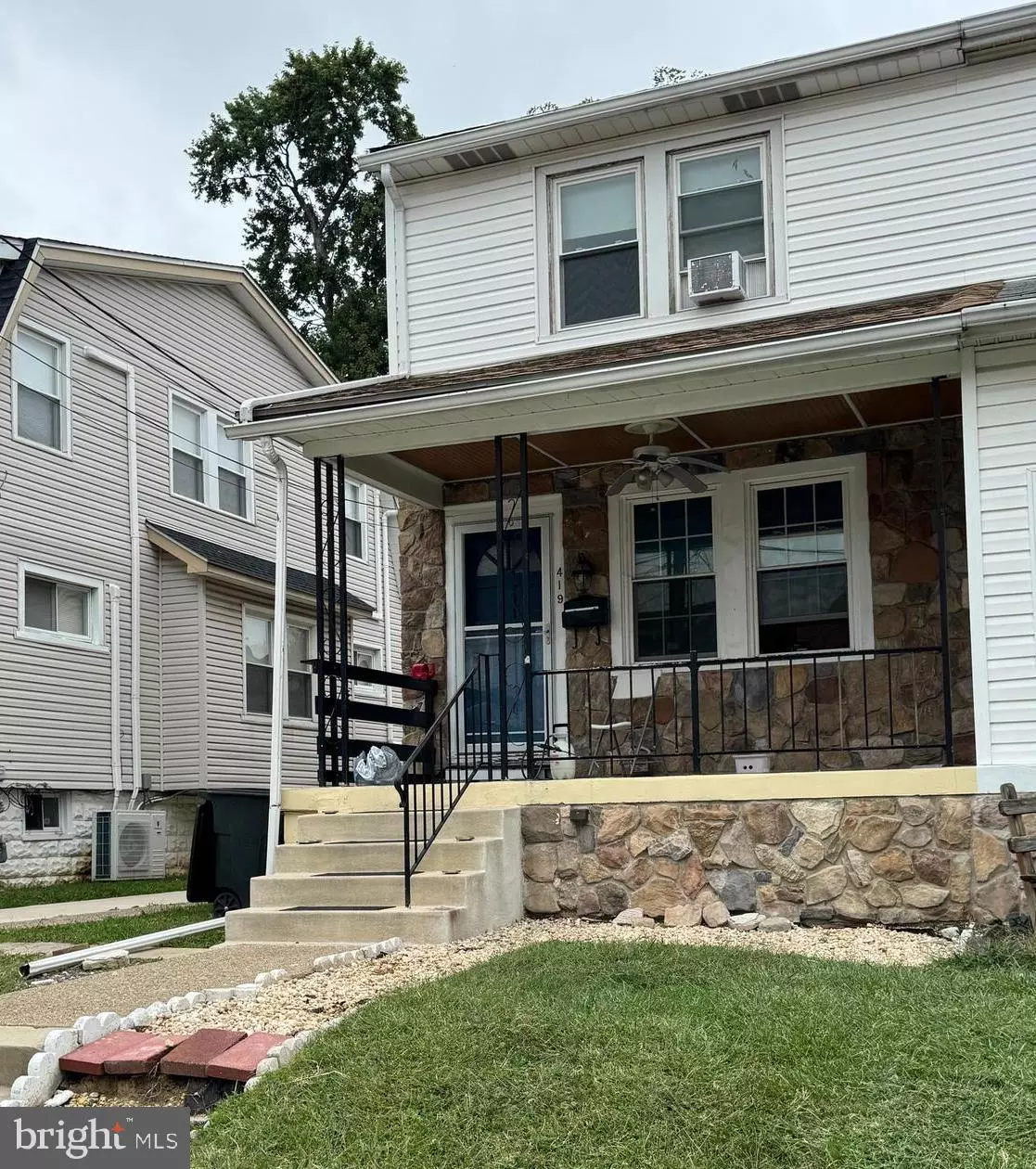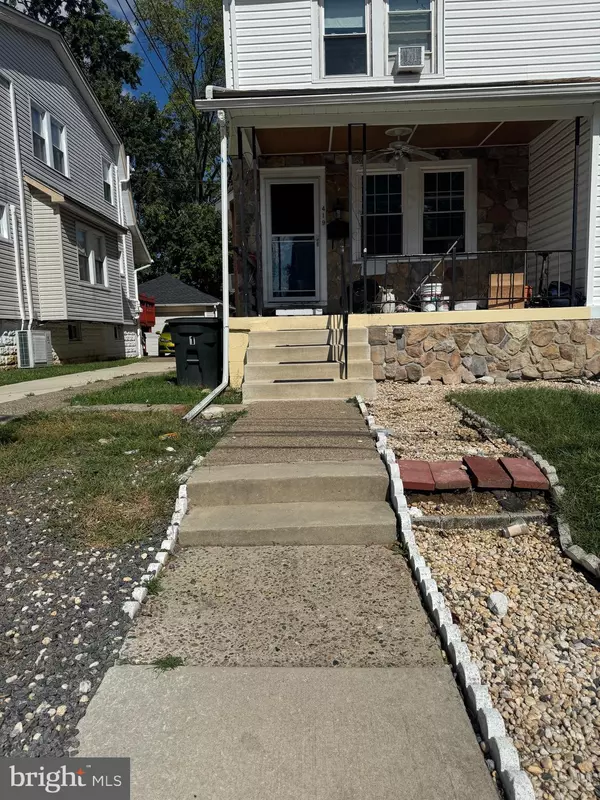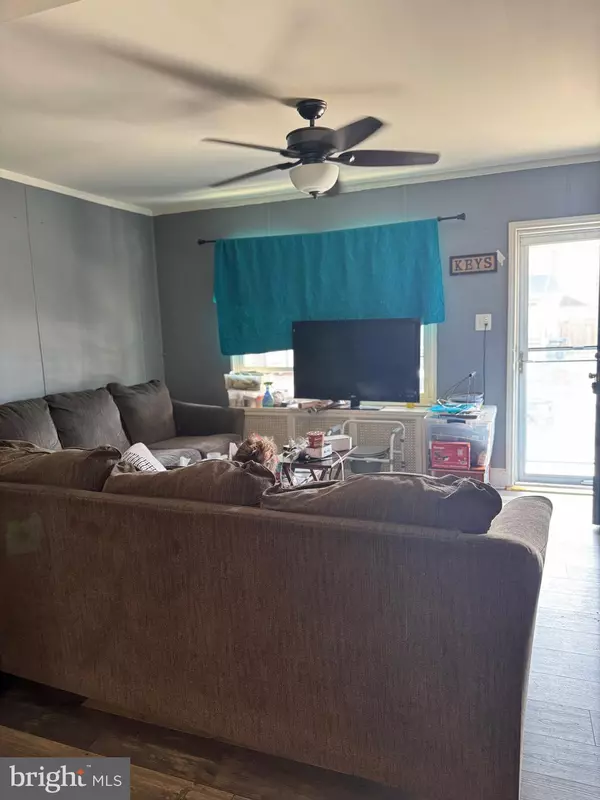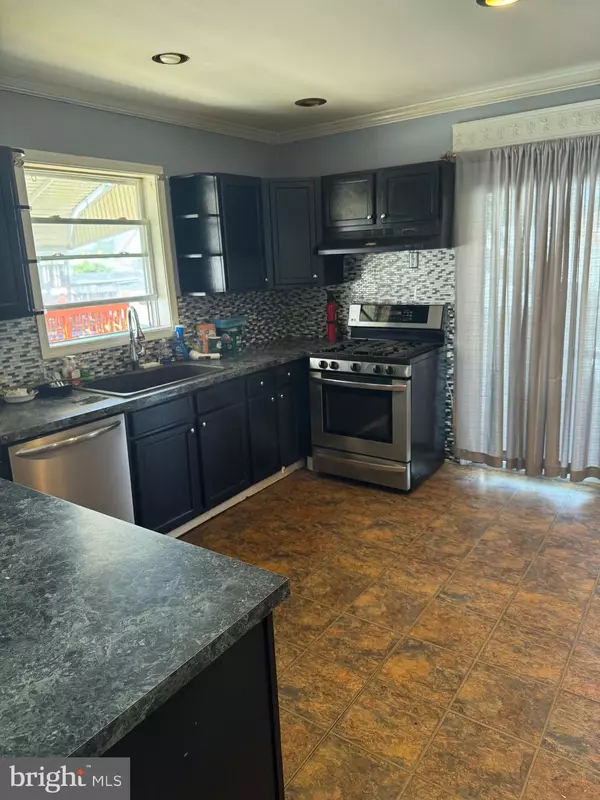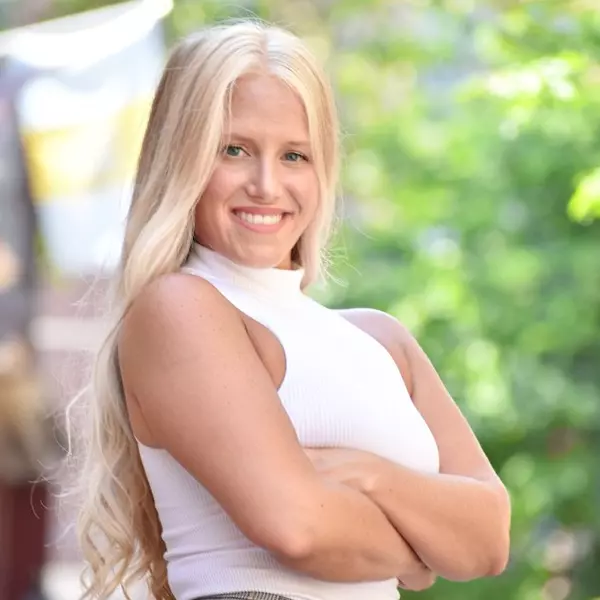
3 Beds
2 Baths
1,178 SqFt
3 Beds
2 Baths
1,178 SqFt
Key Details
Property Type Single Family Home, Townhouse
Sub Type Twin/Semi-Detached
Listing Status Active
Purchase Type For Sale
Square Footage 1,178 sqft
Price per Sqft $186
Subdivision Glenwood Farm
MLS Listing ID PADE2099406
Style Straight Thru
Bedrooms 3
Full Baths 2
HOA Y/N N
Abv Grd Liv Area 1,178
Year Built 1930
Available Date 2025-09-19
Annual Tax Amount $5,333
Tax Year 2025
Lot Size 2,178 Sqft
Acres 0.05
Lot Dimensions 25x100
Property Sub-Type Twin/Semi-Detached
Source BRIGHT
Property Description
Don't miss this spacious, well-designed home featuring 9-ft ceilings and open-concept layout—ideal for comfortable living and stylish entertaining.
Main Level Highlights
• Inviting Covered Front Porch – A great spot to relax and enjoy the neighborhood.
• Bright Living & Dining Rooms – Newer luxury vinyl flooring, added countertop and cabinetry for extra storage, crown molding, and ceiling fans.
• Modern Kitchen – Large peninsula, stainless steel appliances, tile backsplash, and recessed lighting.
• Sliding Glass Doors – Open to a covered deck overlooking a private yard and detached garage.
Upper Level
• Three Generous Bedrooms – Hardwood floors (under tile) and expanded closet space.
• Full Hall Bathroom with natural light.
• Pull-Down Attic Access – Great for additional storage.
Finished Basement
A versatile lower level previously used as a primary suite. Ideal for a rec room, home office, or guest space. Features include a full bathroom, recessed lighting, fresh paint, laundry area, and walk-up access to the yard.
Additional Features
• Private off-street parking
• 100 AMP electrical service
• Newer heater
• Newer hot water heater
Add your own finishing touches to make this home your own. Prime location—walkable to public transportation, schools, shopping, and dining, and convenient to major highways and train lines.
Schedule your tour today!
Note:
• Buyer incentive (one-year home warranty or $500 credit) available for buyers planning to use the property as their primary residence.
• Being sold AS IS; seller will make no repairs or improvements.
• Buyer is responsible for ordering and paying for the Use & Occupancy (U&O) inspection and obtaining the U&O certificate for settlement, as well as any required repairs.
Location
State PA
County Delaware
Area Glenolden Boro (10421)
Zoning RESIDENTIAL
Rooms
Other Rooms Living Room, Dining Room, Bedroom 2, Bedroom 3, Kitchen, Bedroom 1, Bathroom 1, Bathroom 2
Basement Full, Outside Entrance
Main Level Bedrooms 3
Interior
Interior Features Ceiling Fan(s), Kitchen - Eat-In, Kitchen - Island
Hot Water Natural Gas
Heating Hot Water
Cooling None
Flooring Ceramic Tile, Wood
Inclusions Washer, Dryer, Refrigerator, Dehumidifier, air conditioners, couches and coffee table - all in "as is" condition as of the day of settlement.
Equipment Dryer - Gas, Washer - Front Loading, Refrigerator
Fireplace N
Appliance Dryer - Gas, Washer - Front Loading, Refrigerator
Heat Source Natural Gas
Laundry Basement
Exterior
Parking Features Garage - Side Entry
Garage Spaces 2.0
Water Access N
Roof Type Pitched
Accessibility None
Total Parking Spaces 2
Garage Y
Building
Lot Description Rear Yard, Front Yard
Story 2
Foundation Permanent
Above Ground Finished SqFt 1178
Sewer Public Sewer
Water Public
Architectural Style Straight Thru
Level or Stories 2
Additional Building Above Grade
Structure Type 9'+ Ceilings
New Construction N
Schools
Elementary Schools Glenolden
Middle Schools Glenolden
High Schools Interboro
School District Interboro
Others
Senior Community No
Tax ID 21-00-00559-00
Ownership Fee Simple
SqFt Source 1178
Acceptable Financing Cash, Conventional, FHA 203(k)
Listing Terms Cash, Conventional, FHA 203(k)
Financing Cash,Conventional,FHA 203(k)
Special Listing Condition Standard


"My job is to find and attract mastery-based agents to the office, protect the culture, and make sure everyone is happy! "

