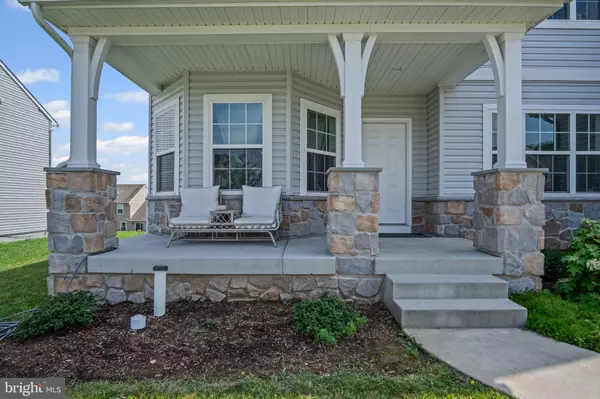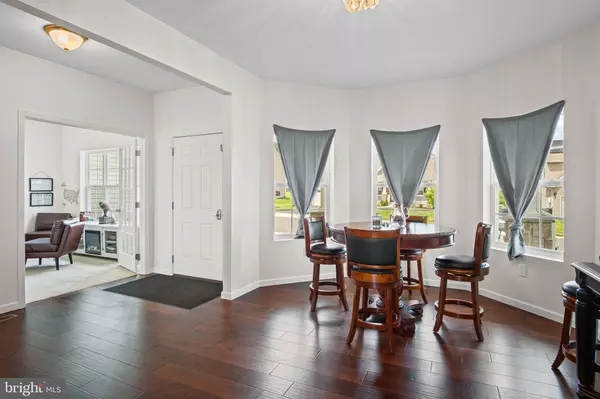4 Beds
3 Baths
10,019 SqFt
4 Beds
3 Baths
10,019 SqFt
Key Details
Property Type Single Family Home
Sub Type Detached
Listing Status Active
Purchase Type For Sale
Square Footage 10,019 sqft
Price per Sqft $46
Subdivision None Available
MLS Listing ID PAAD2018630
Style Traditional
Bedrooms 4
Full Baths 2
Half Baths 1
HOA Fees $33/mo
HOA Y/N Y
Abv Grd Liv Area 4,082
Year Built 2023
Annual Tax Amount $9,615
Tax Year 2024
Lot Size 10,019 Sqft
Acres 0.23
Lot Dimensions 0.00 x 0.00
Property Sub-Type Detached
Source BRIGHT
Property Description
From the moment you enter the foyer, you'll notice the meticulous attention to detail and thoughtful layout. To the right, a private Study with double French doors provides a quiet retreat for remote work or a personal library. To the left, the formal Dining Room is perfectly poised for hosting intimate dinners or holiday celebrations. Step into the heart of the home, where an open-concept main living area seamlessly connects the Kitchen, Breakfast Area, and 2-story Family Room. The Kitchen is a chef's dream, featuring a large eat-in island, modern stainless steel appliances, and ample counter and cabinet space. The soaring Family Room is anchored by a wood-burning fireplace, offering warmth and architectural charm, while oversized windows bathe the space in natural light. From here, step into the first-floor Owner's Suite, a private sanctuary complete with two walk-in closets. Indulge in a spa-like experience with dual vanities, a freestanding soaking tub, a walk-in tiled shower, and a private water closet — all just steps from your bedroom. Adjacent to the Owner's Suite, the main-level Laundry Room adds convenience and accessibility, with its placement across the hall ensuring effortless daily routines.
Upstairs, a dramatic overlook to the Family Room below enhances the open feel, while three generously sized bedrooms and a Jack-and-Jill bathroom provide comfort and privacy for family or guests. A spacious Bonus Room offers flexibility as a playroom, media lounge, or additional office. The unfinished walk-out basement with sliding glass doors to the backyard offers endless possibilities—whether you envision a home gym, recreation area, or future in-law suite, the potential is unmatched. Additional highlights include: 2-car Garage with direct interior access and fresh new driveway. Dual entry closets and thoughtfully placed Powder Room for guests. Located in a picturesque, tree-lined neighborhood with access to trails & parks. Schedule your private tour today and experience the rare opportunity to call this property your own.
Location
State PA
County Adams
Area Menallen Twp (14329)
Zoning RESIDENTIAL
Rooms
Basement Full
Interior
Hot Water Electric
Heating Forced Air
Cooling Central A/C
Fireplaces Number 1
Fireplace Y
Heat Source Natural Gas
Exterior
Parking Features Garage - Front Entry
Garage Spaces 2.0
Water Access N
Accessibility None
Attached Garage 2
Total Parking Spaces 2
Garage Y
Building
Story 2
Foundation Permanent, Concrete Perimeter
Sewer Public Sewer
Water Public
Architectural Style Traditional
Level or Stories 2
Additional Building Above Grade, Below Grade
New Construction N
Schools
School District Upper Adams
Others
Senior Community No
Tax ID 29F05-0235---000
Ownership Fee Simple
SqFt Source Assessor
Special Listing Condition Standard

"My job is to find and attract mastery-based agents to the office, protect the culture, and make sure everyone is happy! "






