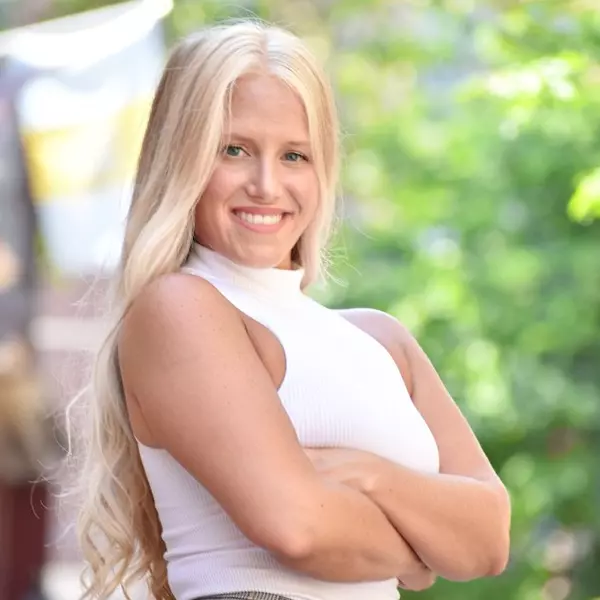
3 Beds
3 Baths
2,160 SqFt
3 Beds
3 Baths
2,160 SqFt
Key Details
Property Type Condo
Sub Type Condo/Co-op
Listing Status Active
Purchase Type For Sale
Square Footage 2,160 sqft
Price per Sqft $921
Subdivision Rittenhouse Square
MLS Listing ID PAPH2497264
Style Other
Bedrooms 3
Full Baths 2
Half Baths 1
Condo Fees $2,987/mo
HOA Y/N N
Year Built 1989
Available Date 2025-07-10
Annual Tax Amount $24,245
Tax Year 2025
Lot Dimensions 0.00 x 0.00
Property Sub-Type Condo/Co-op
Source BRIGHT
Property Description
Walking towards the wall of windows, the now open concept living, kitchen, dining is the showstopper of this home. The recently renovated cook's kitchen is a hub for entertaining with a large island, expansive countertops, an abundance of storage, two beverage refrigerators, Subzero refrigerator and Café appliance package.
The primary suite hosts two walk-in closets and a beautifully renovated marble primary bath.
The third bedroom in this home has been opened to the living room for a spectacular open space living room/den.
Notable points of this home are the large custom coat closet, dedicated laundry/utility room, new flooring and all four HVACs replaced in 2018.
Be Forever on vacation with these onsite amenities - restaurants including LaCroix and The Library Bar, chauffeur driven Mercedes S-Class, 5 Star concierge services including dog walking, Valet Parking for your cars, housekeeping, room service, The Rittenhouse Spa and Salon, indoor pool, fitness center. There is a private resident's lobby and entrance with a 24-hour desk attendant. Some amenities have an additional fee, such as parking. This is a nonsmoking building.
Location
State PA
County Philadelphia
Area 19103 (19103)
Zoning RM4
Rooms
Main Level Bedrooms 3
Interior
Hot Water Other
Heating Other
Cooling Central A/C
Fireplace N
Heat Source Other
Exterior
Parking Features Covered Parking
Garage Spaces 1.0
Amenities Available Elevator, Other, Concierge
Water Access N
Accessibility Elevator
Total Parking Spaces 1
Garage Y
Building
Story 1
Unit Features Hi-Rise 9+ Floors
Sewer Public Sewer
Water Public
Architectural Style Other
Level or Stories 1
Additional Building Above Grade, Below Grade
New Construction N
Schools
School District Philadelphia City
Others
Pets Allowed Y
HOA Fee Include Common Area Maintenance,Ext Bldg Maint,Sewer,Water,Snow Removal,Trash
Senior Community No
Tax ID 888085311
Ownership Condominium
Special Listing Condition Standard
Pets Allowed Size/Weight Restriction, Number Limit, Breed Restrictions


"My job is to find and attract mastery-based agents to the office, protect the culture, and make sure everyone is happy! "






